Window manufacturer NanaWall has awarded nine residential projects and six commercial projects for their use of its glass-wall products in its 2018 Photo Story Contest.
The annual contest encourages architects, designers, contractors, and homeowners to submit their best photography and testimonials of projects that make use of NanaWall window and door products. The 2018 contest had a record 15 projects chosen for awards in categories including Best Restaurant, Best Education, Most Iconic, Best Interior, Best Retail, Best Traditional, Best Remodel, Best View, Best Performance, Best Pool House, Best Use of HSW, Best Video, Best High Rise, Best Tiny House, and Most Unique.
“Each year, the Photo Story Contest submissions become more and more competitive, and we are proud to recognize the most exceptional projects in this annual program,” says NanaWall Systems CEO Ebrahim Nana.
After reviewing each applicant's’ explanation of how NanaWall’s glass wall systems influencesd their projects, a panel of judges from NanaWall selected the winners. A single best application was chosen for each of the 15 categories, including nine residential products and six commercial projects.
Take a closer look at the nine residential winners below.
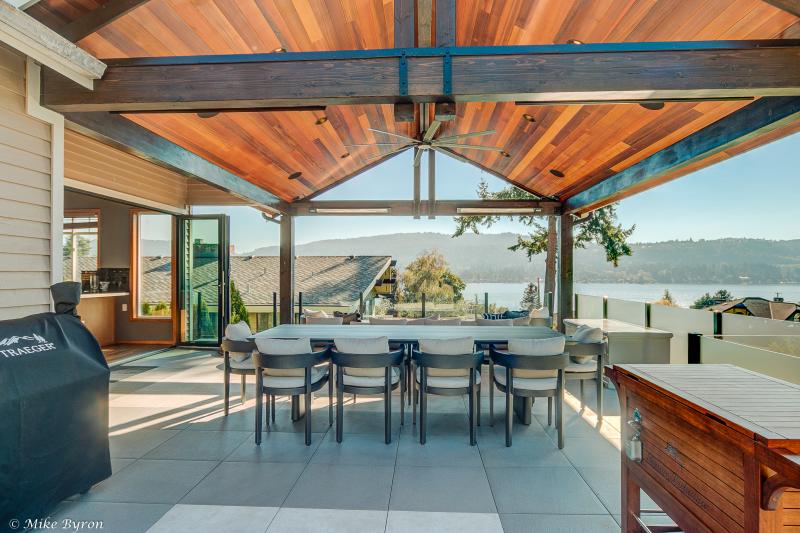
Photo: Mike Byron
Best View: Byron Residence, GLG Homes
This remodel added a covered outdoor entertaining space to take advantage of lakeside views and connect seamlessly to the kitchen. In addition to a 15-foot NanaWall system, the team added a dedicated lounge area with a fire table, ceiling fans, and Infratech heaters to make it usable for 10 months of the year.
“With this space, we have the open floor plan from our entertaining kitchen, [leading] seamlessly to the outdoor spaces. People are free to move from the inside to the outside or somewhere in between,” says Mike Byron, winner of the Best View category with the Byron Residence submission.
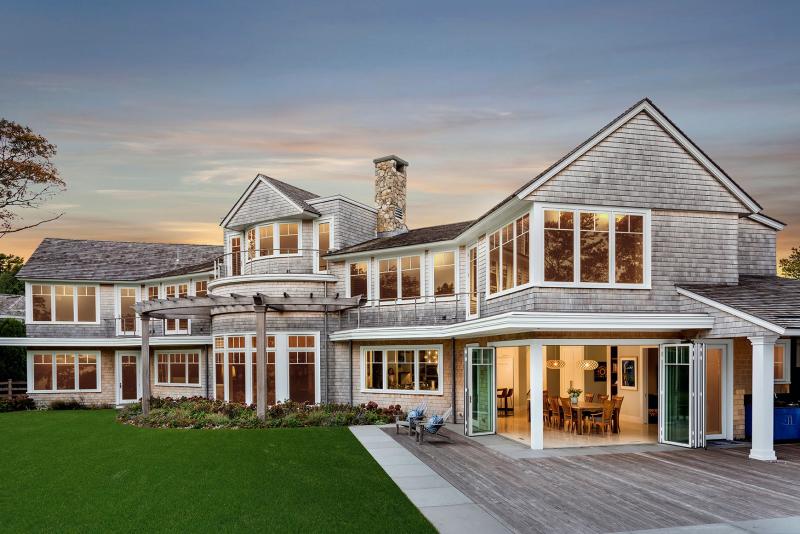
Photo: Dan Cutrona
Best Traditional: Marstons Mills Custom Residence, Nicholaeff Architecture + Design, Delphi Construction, Inc./Delphi Special Projects
This 9,000 square-foot new home overlooks the ocean bay in Cape Cod, Mass. The design team preserved views of the ocean and an indoor/outdoor feel, despite the traditional style, with floor-to-ceiling Nanawall doors that open up to a pool and deck area. A curbless transition aids the open layout.
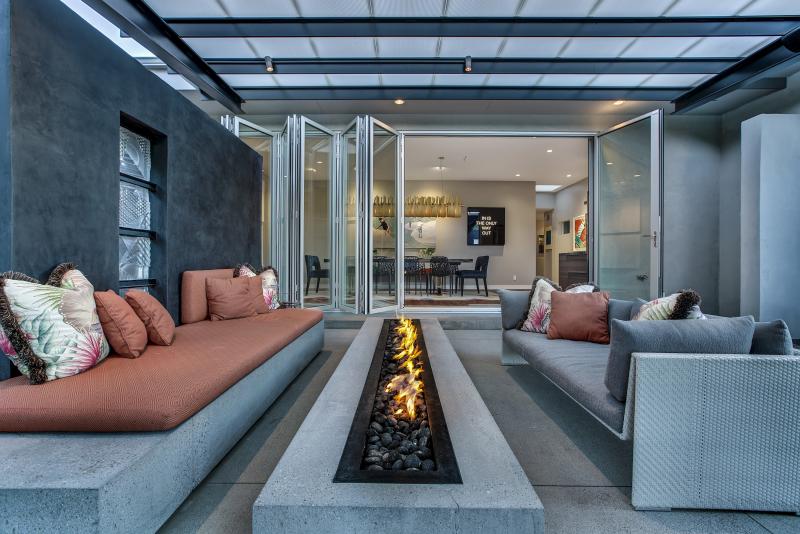
Best Remodel: Snowmass Village Home, BG Design, G. M. Johnson Construction
This dining room addition features a 19-foot NanaWall glass wall system, which fulfilled the clients checklist for a dining space that opens up to the patio for entertaining.
"With this addition [NanaWall], it gave us everything we wanted in an entertaining space that we didn’t have before," the owner says.
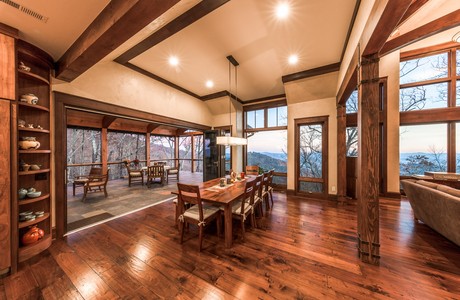
Melissa Lind, David Dietrich, Carl Amoth
Best Performance: Bearwallow Mountain Rustic Luxury Home, Bluestone Construction, Shamburger Architectural Group, Kathryn Greeley
This home’s location on Bearwallow Mountain in North Carolina made performance a priority: constant wind and the chill that came with it were often unrelenting. The covered outdoor living space was designed to be an extension of the kitchen and living room, opening up to the surrounding views. A 5-panel NanaWall door folds out of the way when the space is in use, but can close when the homeowner needs to keep out the elements.
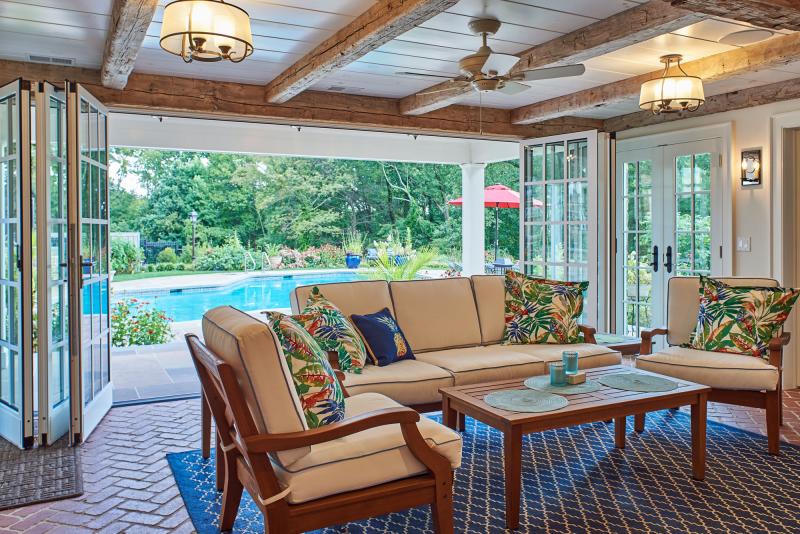
Best Pool House: New Pool House, Susan M. Rochelle, AIAe, Philip W. Rochelle
This pool house was built to match the main New Jersey house and create additional living space for entertaining and relaxing. A NanaWall system in the lounge area opens the space to pool activities, but still lets plenty of light in when closed.
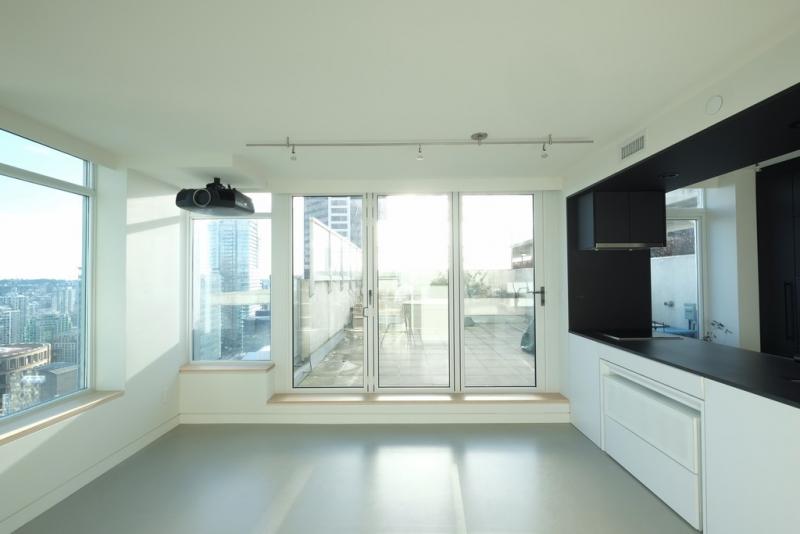
Best High Rise: Vancouver Condo
This renovation tackled the challenges of meeting building and city codes and requirements while enhancing outdoor living in an urban area. NanaWall provided the information needed to get the city’s approval, including specifications for wind, water and energy efficiencies.
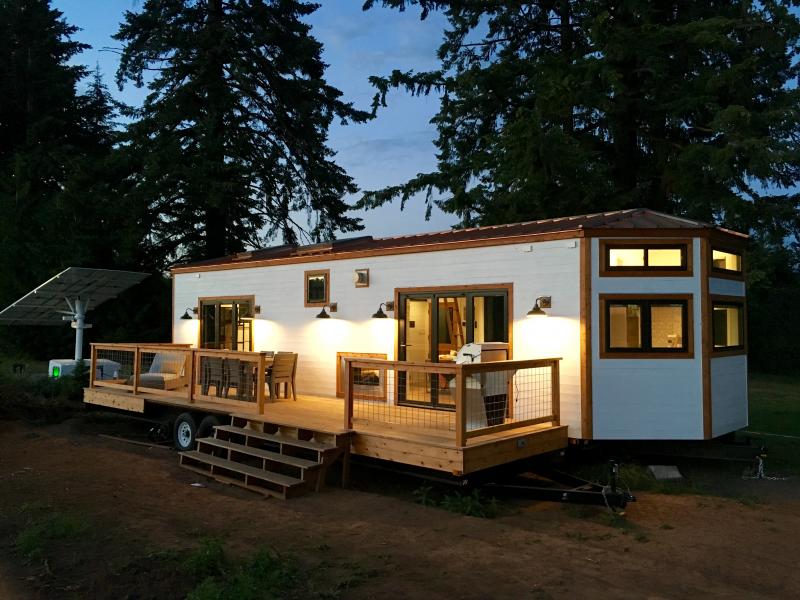
Best Tiny House: Custom Tiny Home, Tiny Heirloom
This tiny home project was completed for a California couple who wanted a vacation space in Hawaii. The goal was to open up the home to fit in with the architecture and lifestyle of Hawaii. A NanaWall folding glass system was used in both the living space and the master suite, which both open up to an ipe deck, making the home feel more spacious.
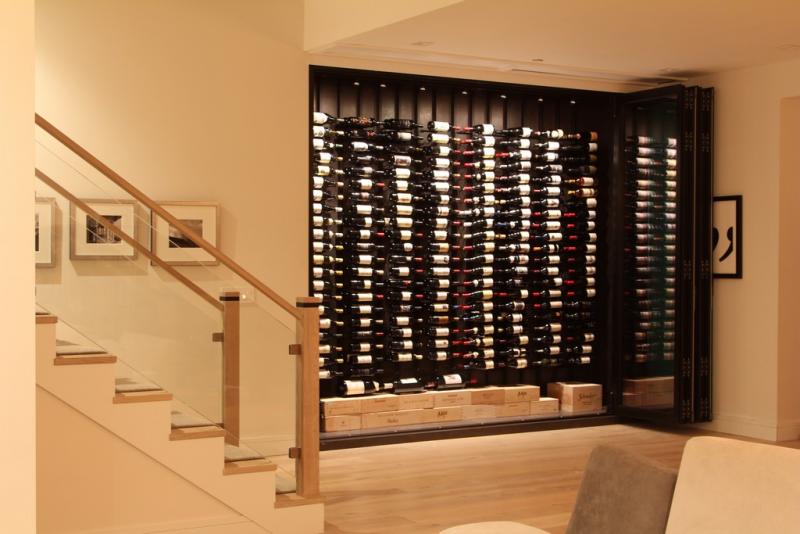
Most Unique: Wine Cellar
This homeowner turned to NanaWall for a unique solution for showcasing a wine collection. A Nanawall SL80 folding wall was used to fit the particular footprint of the cellar space, as well as keep the wine insulated at 55 degrees F.
Adding NanaWall windows to this Seattle remodel required extensive changes, including removing a load-bearing wall and adding a steel beam to support the glass wall system. The result is a home that now opens up to it’s backyard, as opposed to being awkwardly closed-off.
See more about these projects, including the six commercial winners, here.

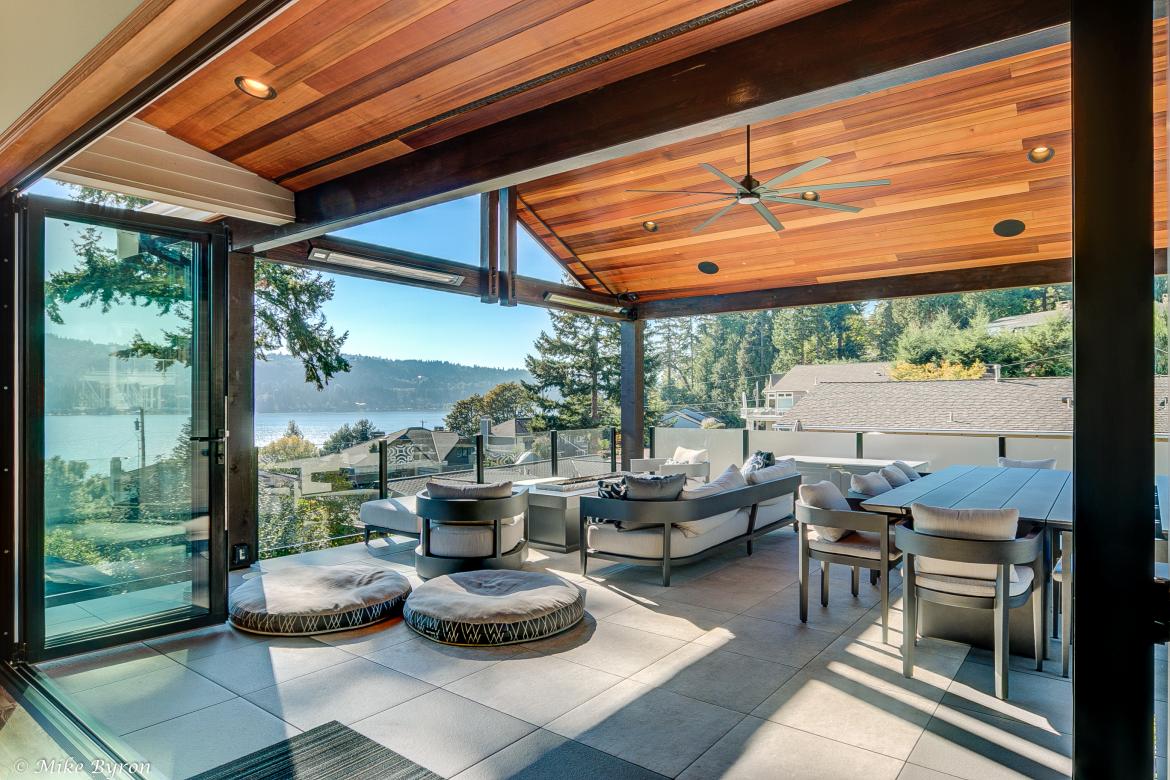



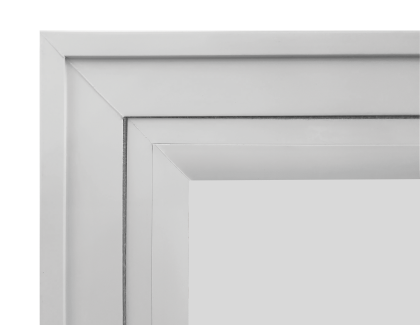
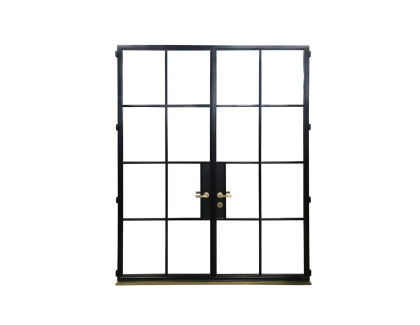


Add new comment