Building materials supplier 84 Lumber Co. has introduced Tiny Living by 84 Lumber, a new line of portable tiny homes that makes the company “the first-ever major retailer to offer custom-built houses no bigger than 200 square feet,” it says.
"The tiny home movement lies perfectly at the intersection of 84 Lumber's expertise in high-quality building materials and green building best practices," Maggie Hardy Magerko, president and owner of 84 Lumber, said in a statement announcing the introduction. "With our national footprint and commitment to the dedicated do-it-yourselfer, we are uniquely positioned to become a part of this new path to homeownership and are excited to offer Tiny Living on a national scale."
The company will sell four tiny home models under three packages that are targeted at serious DIYers who want to build their own houses, those who want a move-in-ready home, and everyone in between. Each model can be customized and all range in size from 150 square feet to 200 square feet.
Build Your Own: Trailer + Plans: This DIY package for Tiny Living by 84 Lumber includes the architectural blueprints for one of the tiny home models, a materials list, and a trailer built to meet the requirements of the selected house. The trailer will be outfitted with a subfloor and ready for walls. All materials on the list and essentials to build a tiny home can be purchased at a local 84 Lumber.
Semi-DIY: Tiny Home Shell + Trailer + Plans: The Semi-DIY package includes a "shelled in" tiny house placed on a custom trailer, complete with windows, a door, and a shower. The package also comes equipped with the architectural blueprints and a materials list for DIYers to add their own exterior and interior finishing touches.
Move-in Ready: Fully Outfitted Tiny Home: A completed tiny house that is fully outfitted both inside and out. The home is built on a custom trailer and ready for move-in and immediate travel. These homes take eight to ten weeks for custom completion.
The homes range in architectural design from cottage style ideally suited to a rustic area to a high-end modern design that would be appropriate for an up-and-coming small home community outside large metropolitan cities, the company says.
Customizable by fit and finishes, the models slated for release later this year are the Degsy, the Shonsie, and the Evergreen. Packages start at $6,884 for a custom trailer and home plans.
The first model home, the Roving, is available for purchase now. Measuring 154 square feet, it features a walnut-stained vaulted ceiling, reclaimed wood accent wall, and custom-designed barn door, and a loft bedroom with a full-sized bed, windows, and lighting. The kitchen has walnut butcher-block countertops, an Energy Star refrigerator, a stainless steel sink, and a built-in kitchen table.
It’s available for purchase at www.84tinyliving.com.

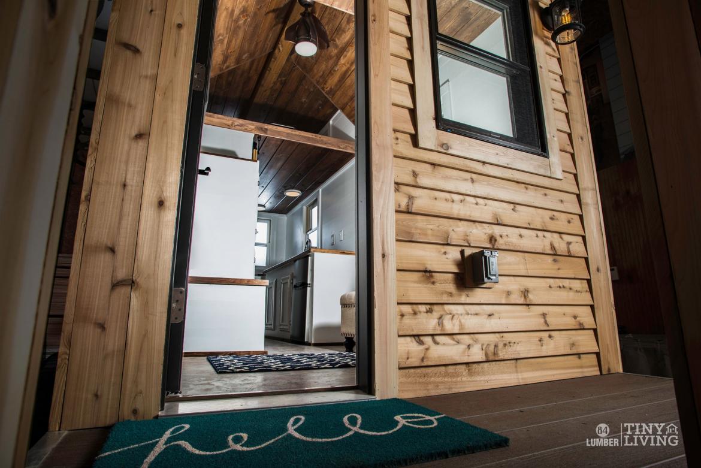
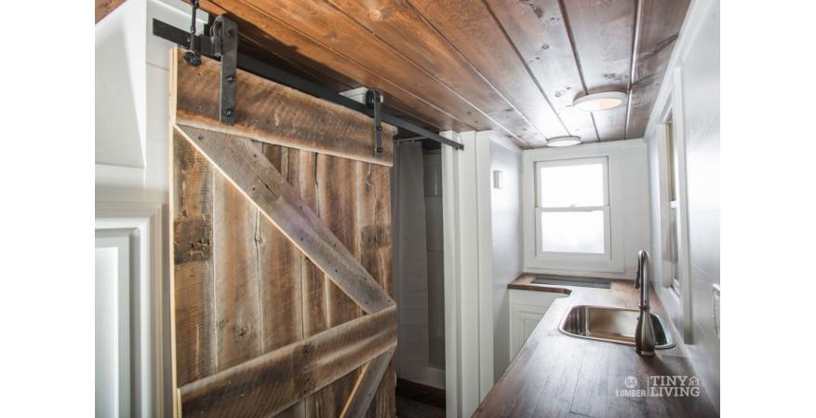
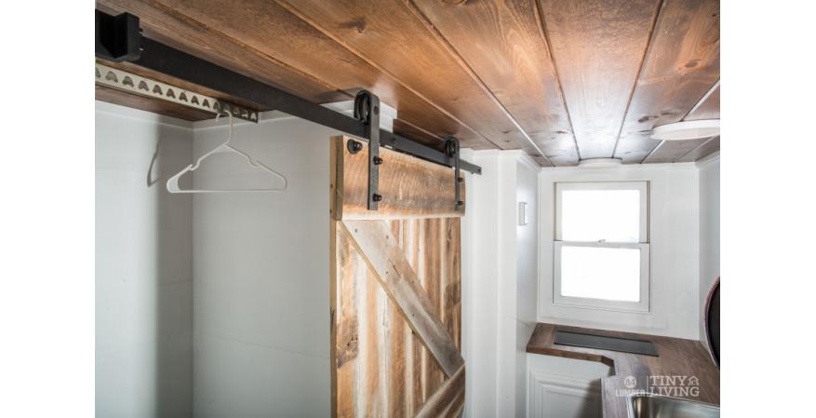
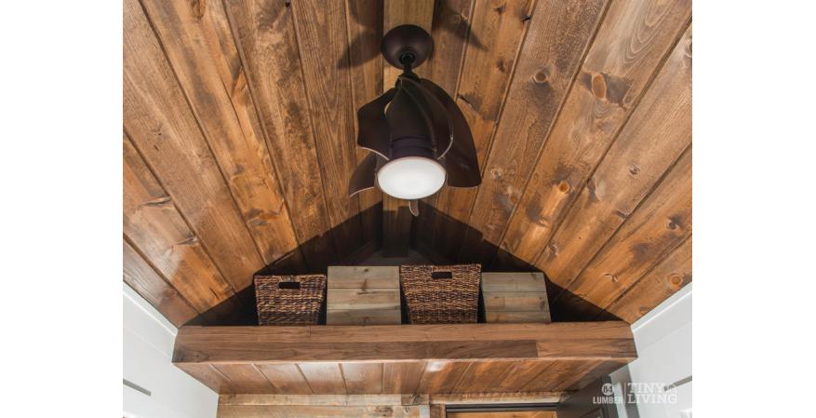
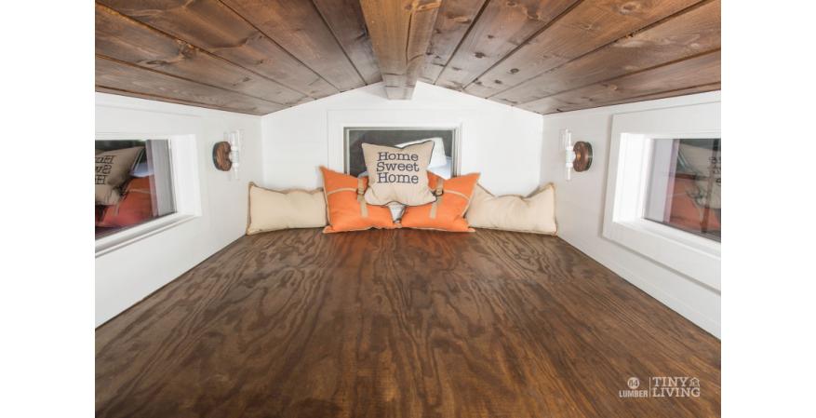
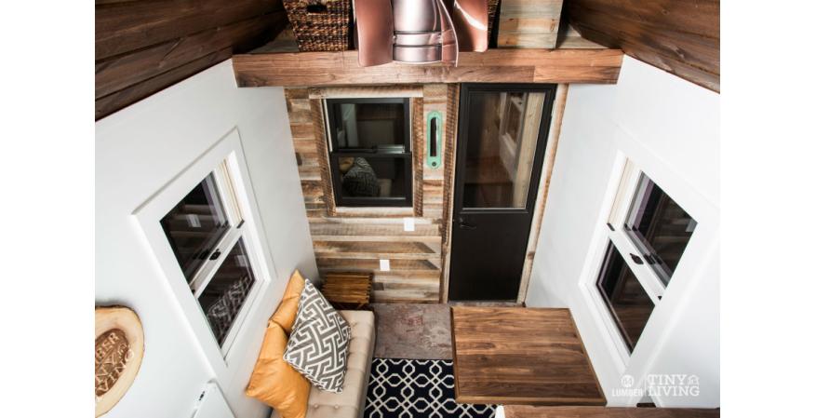
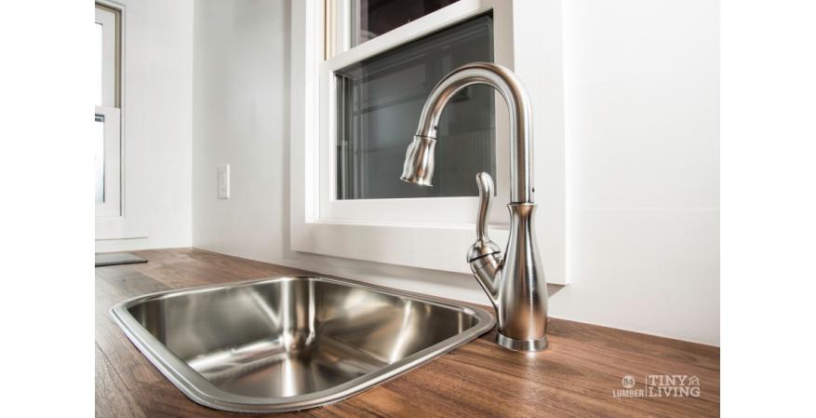
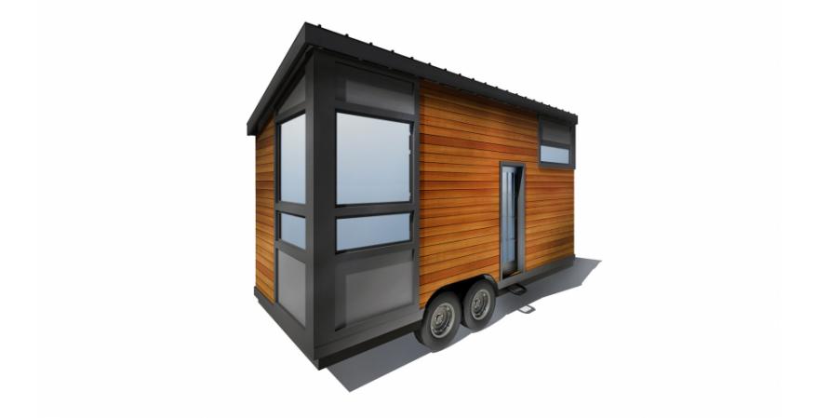
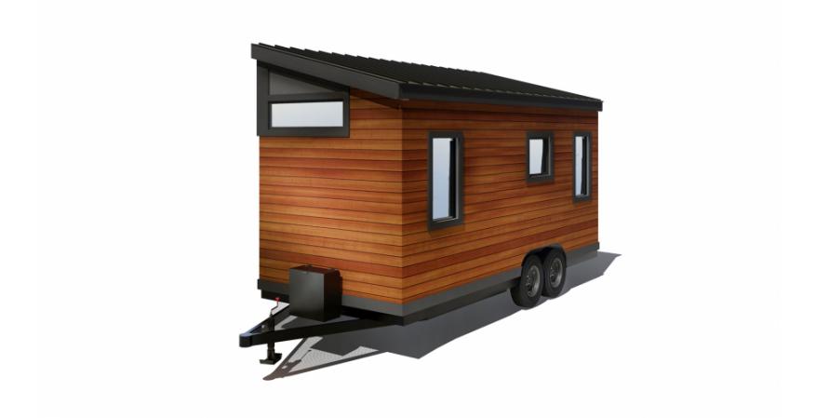
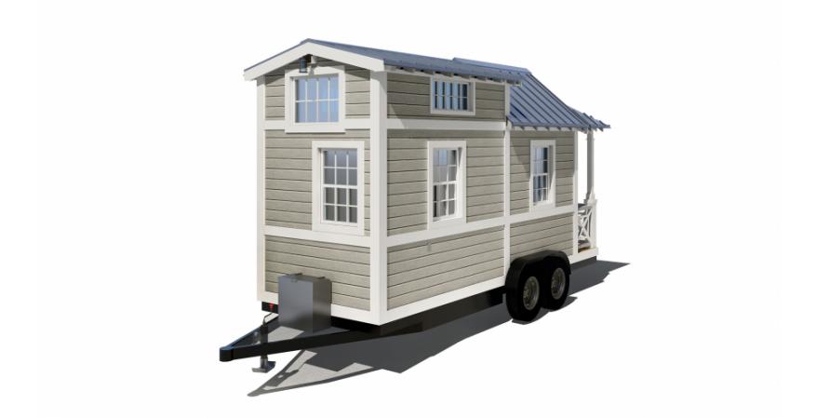
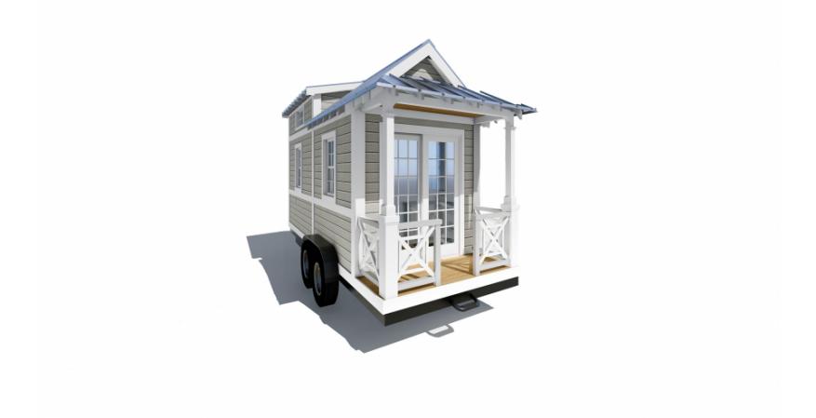
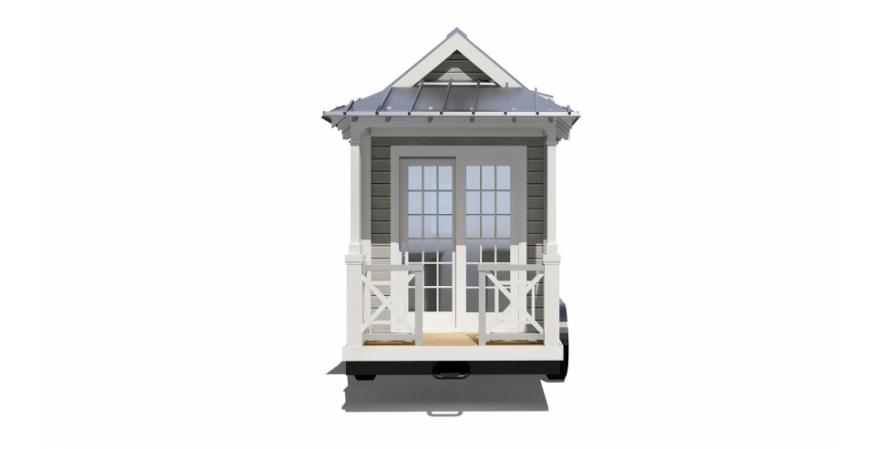
Comments
great for camping (by
great for camping (by yourself) Wouldn't want to LIVE there.
I really like your magazine
I really like your magazine with all products
Add new comment