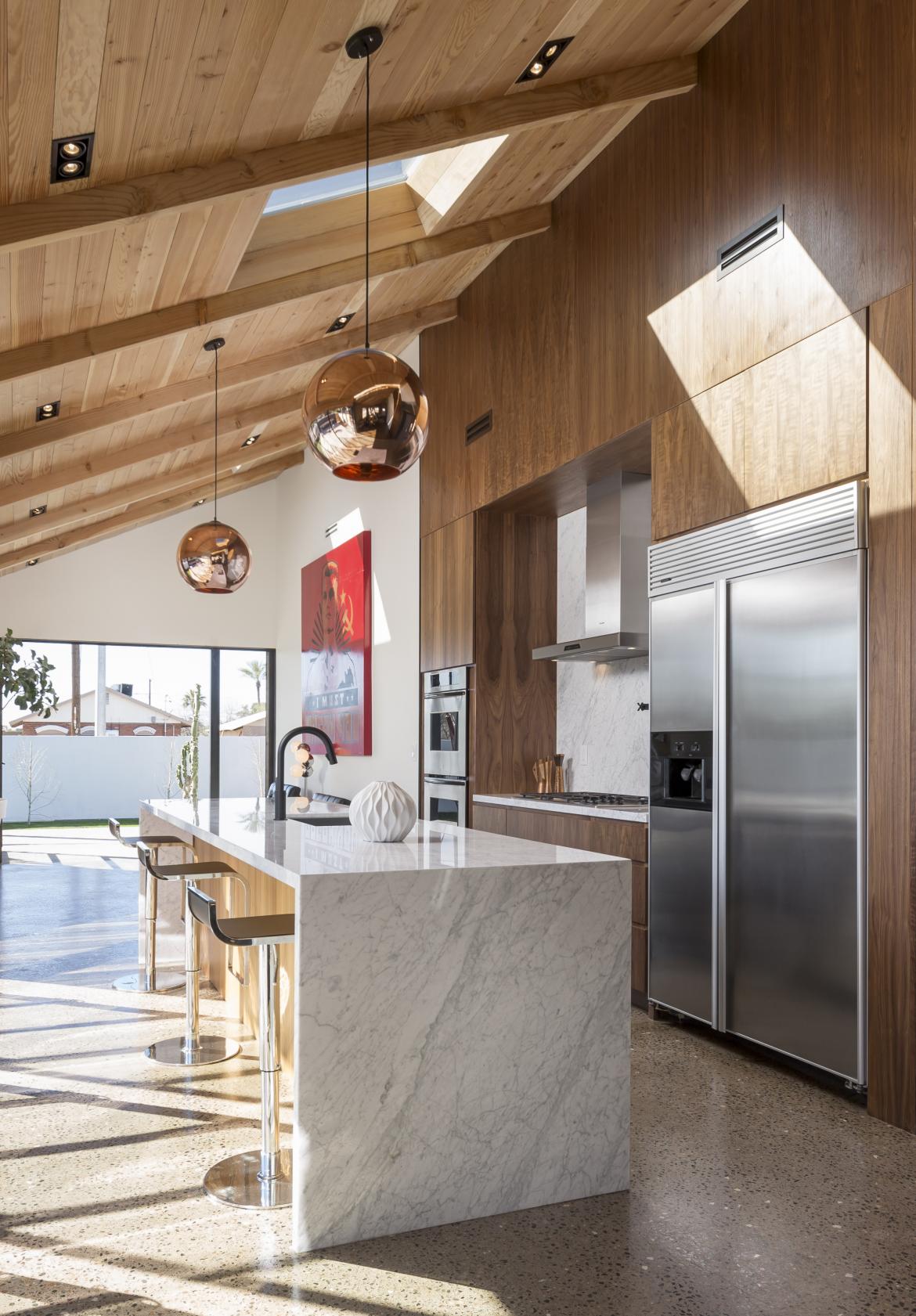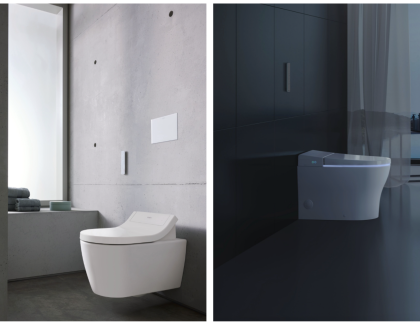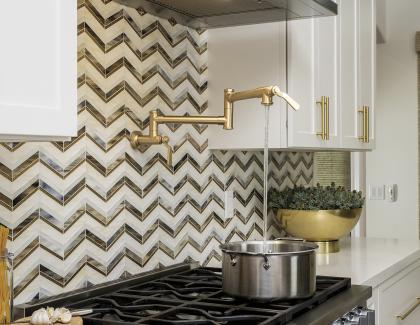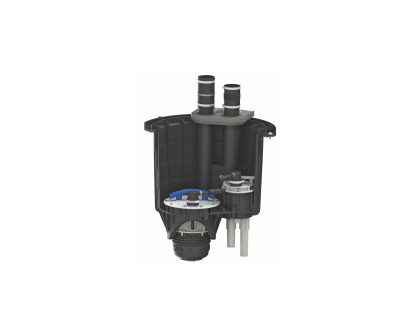From the front, a gut remodel by Contramark Design and Foundry12 in a Phoenix historic district looks similar to the home’s original 1930s façade. But move to the left or right and the modern rebirth is revealed in a sleek rectilinear rear addition of black steel and glass.
Inside, the two firms kept elements of the bungalow’s historic charm—including exposed brick and wood floors—but they transformed the space into one that is open, airy, and flooded with natural light.
Read the full story here.








Add new comment