When prospective buyers toured the model unit at the Townhomes at Library Park in Colorado, an octagonal-shaped glass elevator in the home stole the show.
The townhome community by Developer NoCo Townhomes Inc. and architecture firm Kephart feature plenty of space, open plans, and lots of natural light, perfect to showcase a glass elevator.
Downtown Fort Collins, Colo. had a gap in the market for more alternatives to condominiums. Enter the Townhomes at Library Park. These homes feature private two-car garages, premium appliances from SubZero, Wolf, and Asko, quartz countertops, and private rooftop patios with both water and gas hookups.
[ Read More: IN THE MARKET FOR A RESIDENTIAL ELEVATOR? TAKE A LOOK AT THESE ]
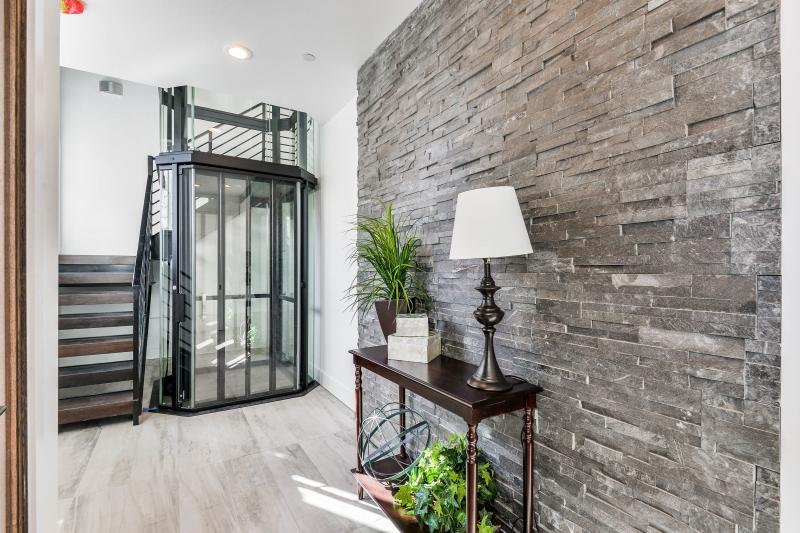
Entryway
Other features include Everett & Schilling hardwood design and engineered wide plank European oak flooring. In addition to the luxury appliances in the kitchen, homeowners also have a chrome Brizo single handle faucet with a pull down sprayer, dovetail drawers with soft close and full extensions, and either tile or brick backsplash. All cabinetry is from floor to ceiling with under cabinet lighting.
Primary bedrooms and bathrooms include linear drains for zero-threshold entry, large format tiles, Delta showerheads and Chrome Delta single handle faucets. Walk-in closets and laundry rooms are custom by Milarc.
To meet the green energy code of Fort Collins, the homes are super insulated and feature LED lighting as well.
But the small footprint of 35 by 26 feet with large square footage left one option: multiple floors.
[ Read More: NEED ACCESSIBLE PRODUCTS WITH HIGH STYLE? WE HAVE SOME OPTIONS ]
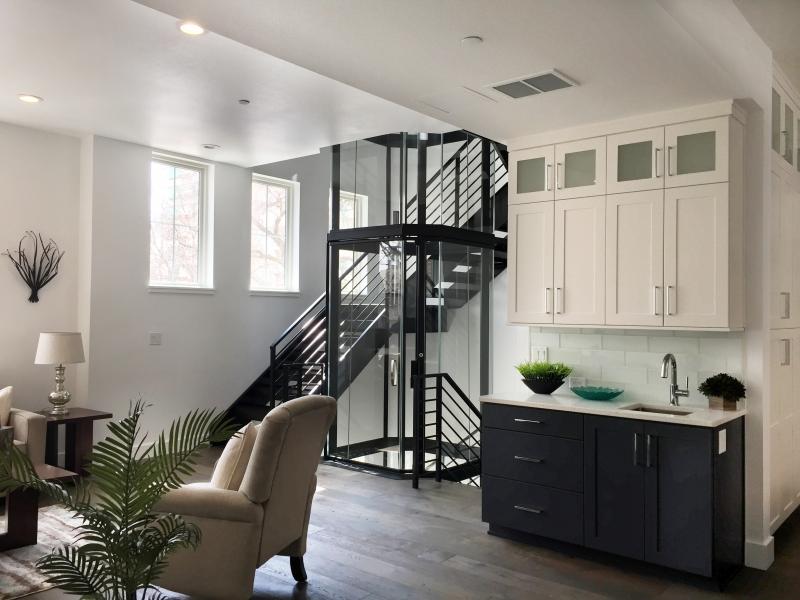
The Townhomes at Library Park feature four floors total—not ideal for universal design nor aging in place.
The installation of an elevator in the show home seemed like a viable option for those wanting to opt in. Prospective buyer tours included a panoramic view of the entire home from the comfort of the elevator, one aspect that may have won over more buyers. The developer did not expect prospective buyers to enjoy the amenity as much as they did—so NoCo put one in every home to meet the consumer demand.
Because the development has 10 units total, Colorado’s accessibility requirements meant developers needed to find an accessibility option for two of the 10 homes. Difficulty came for designers when attempting to maintain the open layouts and the luxury design despite an enclosed elevator taking centerstage.
When it comes to the traditional elevator, the large mass would deter from the airy, bright space. During a tour, one presale buyer thought to mention the use of a glass elevator in lieu of a more traditional one. Both the architect and developer initially imagined this addition would stretch the budget a bit too far, but finally landed on the Vuelift Octagonal+ Glass elevator.
[ Read More: PROJECT OF THE WEEK: AN URBAN HOME WITH A WILD DRAGON-SCALE METAL ROOF ]
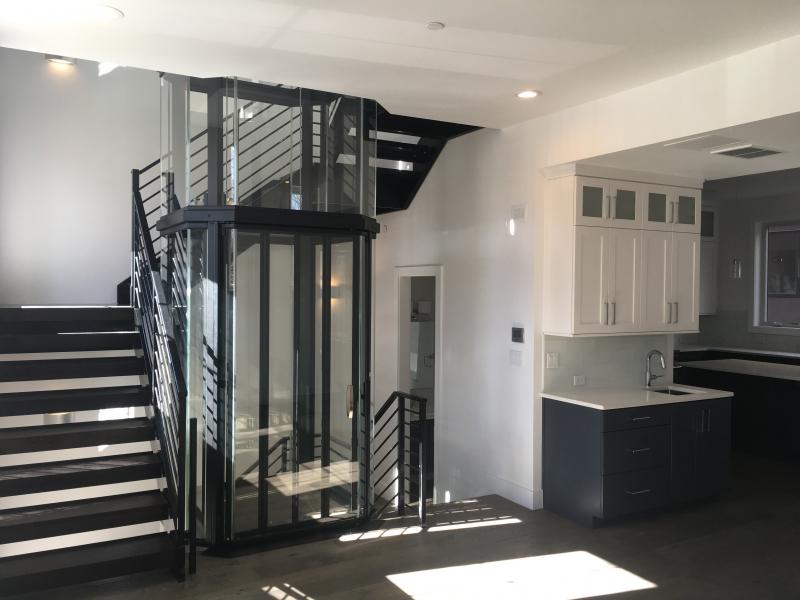
Compared to custom glass elevators, which would cost upwards of $500,000, the Vuelift option was much more reasonable. This switch allowed architects to bring the stairwell around the elevator and presented an opportunity for even more natural light.
They added more windows in the stairwell and since light could now permeate through the elevator and to the living space due to its glass composition, it elevated the design further.
Aesthetics were not the only benefit of the glass elevator, but it brought in an ADA-compliant option. Vuelift’s elevator can hold up to 950 pounds. There was no shaftway construction required either as the elevator comes with an integrated hoistway.

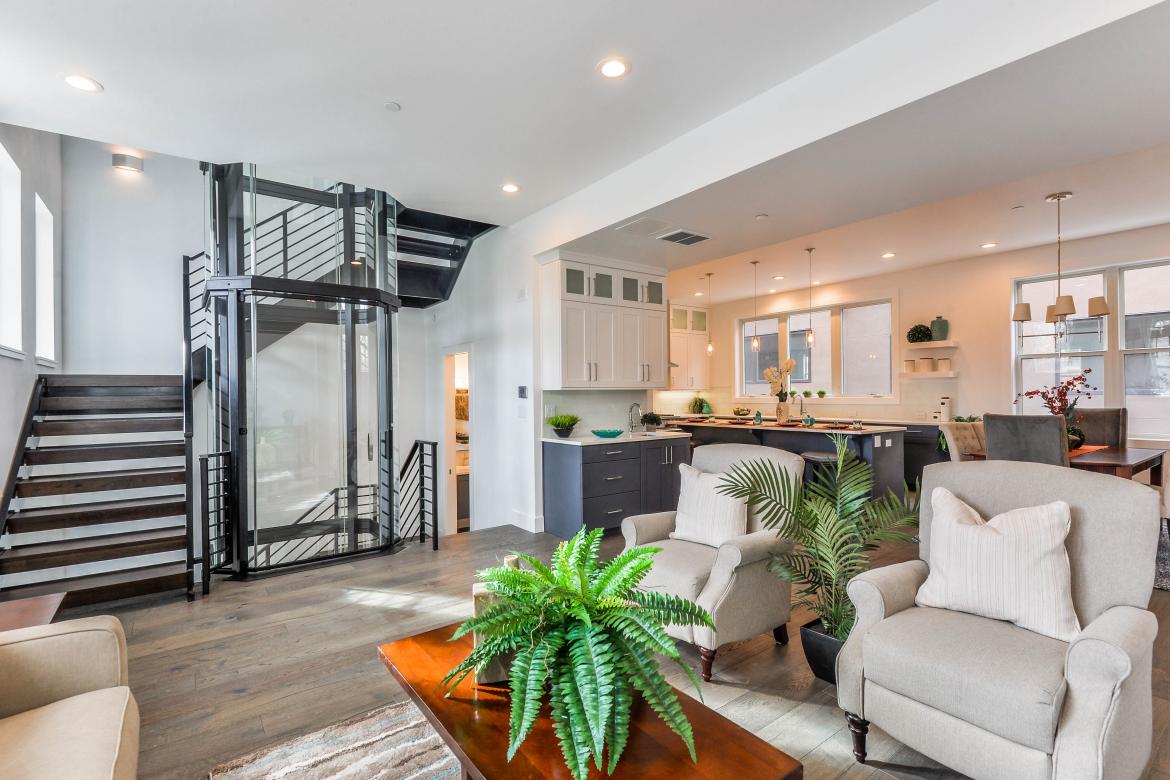
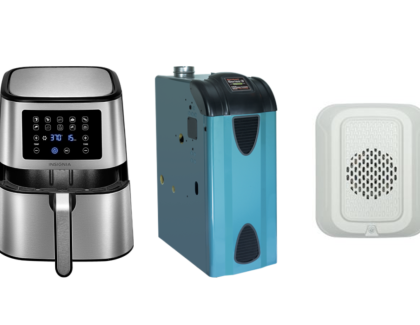

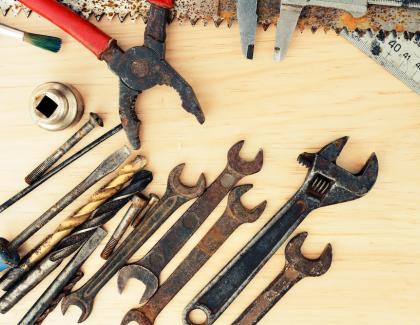

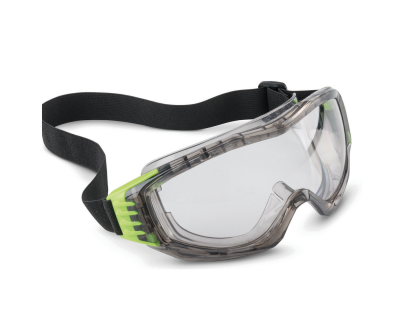
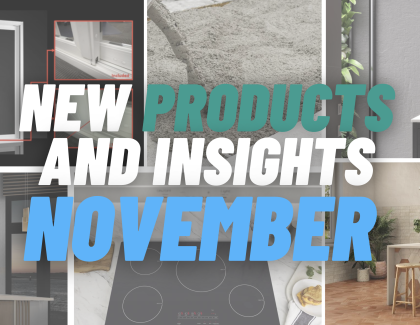
Add new comment