This Atlanta Wine Loft by Robin Wright in collaboration with Jillian Pritchard Cooke flipped the normal definition of an Old World style wine cellar upside down.
For the clients—who have been collecting wine for more than 20 years—a typical basement wine cellar was out of the question simply because their home did not have one. To accomplish their goal of storing and displaying their wines, along with an entertaining area to accompany it, they went up.
But that decision was the easy part. For the style, the clients were stuck between an ultra-modern, sleek look or a more traditional Old World style—another layer on top of this wine loft “experiment,” combining the two polar opposite designs into one space.
“They’ve both done extensive traveling and have seen lots of different wineries from the traditional old world to more of the modern,” says Pritchard Cooke, founder of Wellness Within Your Walls. “And they found themselves trying to figure out whether they should go Old World or modern. And that’s kind of when we showed up and said, ‘The best environment are those that can give a nod to the past and include modern technology.’”
[ Watch: SYMBI HOME UPDATE: A VIRTUAL RENDERING BRINGS OUR DEMONSTRATION PROJECT TO LIFE ]
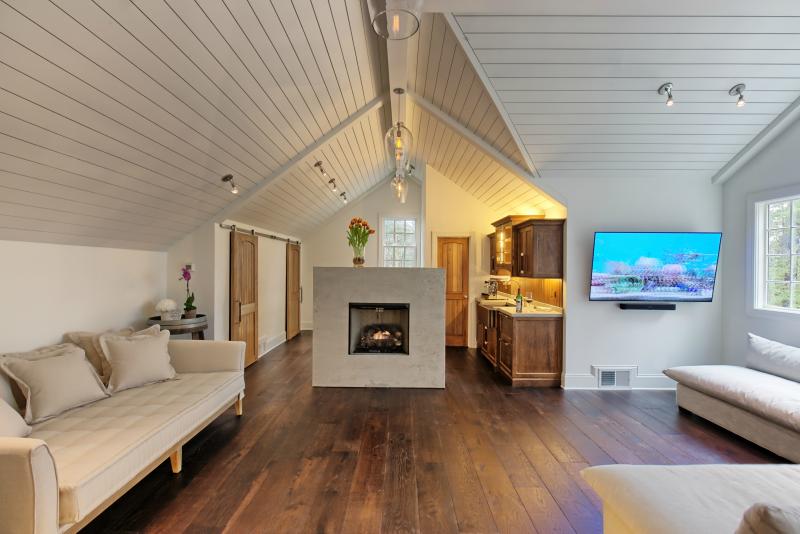
Approaching the Design with Wellness in Mind
Wellness Within Your Walls is a wellness certification company that helps create affordable, achievable, and accountable healthier living environments. Its entire identity stems from Pritchard Cooke’s experience with coming to terms with how her career choice as a designer resulted in a rare form of cancer.
Pritchard Cooke came to this conclusion after taking a deep dive into the environments she lived in throughout her life. Only one thing appeared to be the cause: her chosen profession. Going from jobsite to jobsite, she says she became exposed to a multitude of toxins off-gassing, which can dangerously mix together.
Everything clicked once she worked on the first LEED gold certified home in 2006. After being able to receive first-hand experience on incorporating sustainability into home building, Pritchard Cooke knew that healthy living is much more than systems put in place.
[ Read More: PROJECT OF THE WEEK: TRANSFORMING A POOL HOUSE WITH TRADITIONAL TIMBER FRAMING ]
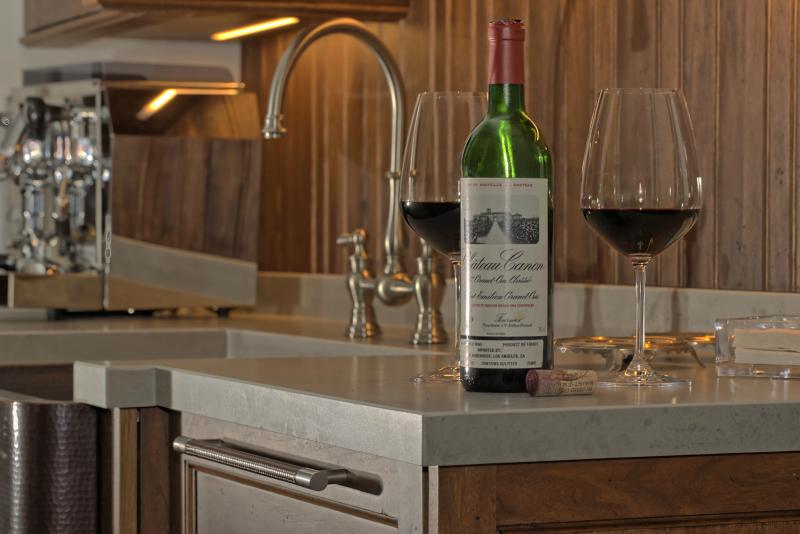
“There are over 30 chemicals ever present and commonly found in the building supply chain, whether it's actually building materials, home furnishings, or even our global water supply,” says Pritchard Cooke. “So I really took a step back and really wanted to think through as I was working on this project, this new LEED home, how could I take more of a health and wellness approach to the house while my clients and the rest of the team were really focusing on sustainability and green, which is great, and energy efficiency.”
This approach was attractive to the Atlanta wine loft clients, who came to Wellness Within Your Walls in hopes of creating a safe, sustainable area. The couple worked with Wright, interior designer at DES-SYN, on the design, who is a Wellness Within Your Walls Certified Professional.
Wellness Within Your Walls takes a three-step approach to its work: natural, sustainable, and responsible. Natural focuses on what is good and bad naturally, such as chemicals and materials. Sustainable aims at leaving a small carbon footprint and a more cradle-to-cradle approach. Responsible comes down to creating an environment that is the least bit harmful to its occupants, which can come in the form of ventilation, filtration, and humidification.
[ Read More: PROJECT OF THE WEEK: REPURPOSED SHIPPING CONTAINERS USED TO CREATE PREFAB UNITS ]
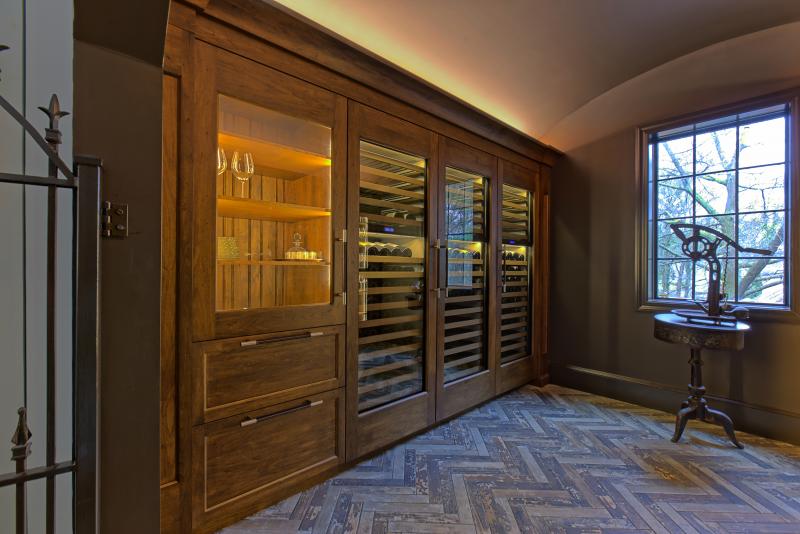
Safety, she says, is the most important feature. For this project, safety came in the form of underlit stairs leading to the wine tasting room and a custom interface for the large wine towers.
“What we try to do with our clients is ask them to name what’s important to them,” says Pritchard Cooke. “‘What are the three most important things that you want to have in this space?’ And you know, for both of them, it was that the wine collection was going to be displayed and stored in a safe for consumption and safe for storing and later consumption. So that was easy.”
Creating a New Style: Old World Modern
Without a basement, the clients had to analyze each area of their home to see which space would be ideal to store their nearly 1,000 wine bottles and still have room for entertaining. Doing something nobody has done before, like a wine cellar in an attic, was exciting as much as it was challenging.
“And being that this is an attic, normally this space would run extremely hot because it was originally a non-ventilated space,” says Pritchard Cooke. “But the ventilation strategies that were put into place make it very easy to store the wine in what otherwise would be considered an area that you would never consider because of the heat penetration from outside.”
[ Read More: PROJECT OF THE WEEK: A SEASIDE RETREAT THAT EMBRACES PASSIVE HOUSE PRINCIPLES ]
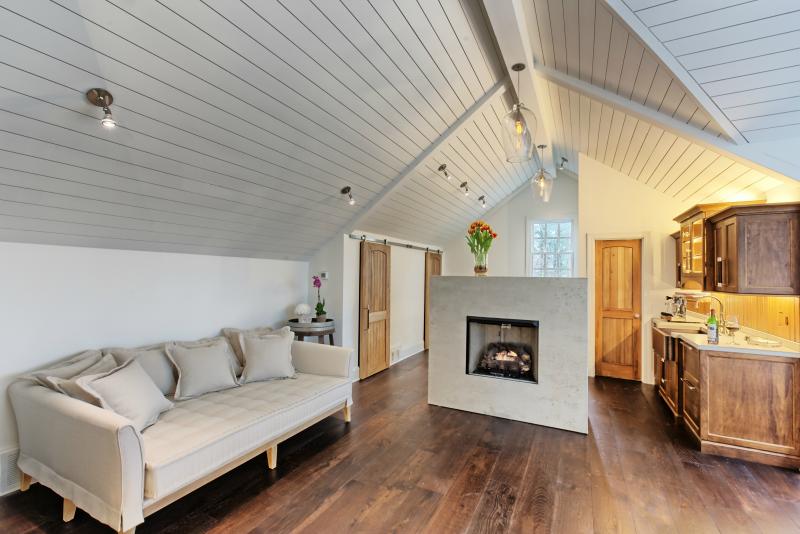
Due to the project being under control by the two homeowners, each had their own vision. One desired stained wood, but not too dark. The other owner thought she would be much more inclined to spend time in an area if it was airy and bright.
“The design came together once the couple agreed to explore a design that was Old World modern,” says Pritchard Cooke about the collaboration with Wright. “They didn't think they could accomplish that. They thought they needed to go down one road or the other. And then they realized, after we got into the nitty gritty of what they were trying to accomplish, that they could have it all and it was just going to be how the design was colored and the textures and the finishes were going to be what tied it all together.”
The wine loft is accessible by stairs, which are artfully hidden behind the owners’ large stone fireplace situated directly in the center of their entertainment area. How guests would first enter the loft became important, as Pritchard Cooke wanted it to be reminiscent of an actual city loft with a separate entryway. Once guests reach the top of the stairs, they turn and are greeted by the bright white shiplap ceilings and natural light.
On one wall are two rustic, sliding barn doors, which house even more wine than can fit in the homeowners’ wine towers. Because the area would be snug with wide opening doors, the barn doors allow for a better use of space and add another Old World touch.
[ Read More: LATEST BATH COLLECTION FROM MAISON VALENTINA COMBINES LEATHER, GOLD ]
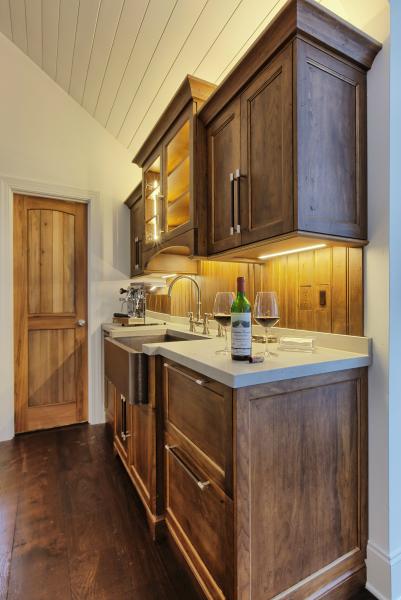
The galley kitchen, designed by Cailin M. Thelen of Thelen Designs, mirrors the barn door’s darker colors and leads into a powder room.
Where the homeowners would be hosting needed to be open and spacious, which provides the opportunity for changes in the future. Not only can the owners use the area for hosting, but it has the potential to be an extra guest room or modified into an office space, Pritchard Cooke says.
Located in the hilly, tree-filled state of Georgia, the views are treetops and the height brings in lots of light.
“The entertainment area has big beautiful windows, and you feel like you’re perched up in a treehouse because you’re three stories up and there’s nothing but trees outside the window,” says Pritchard Cooke.
But the wine tasting room itself is where the eyes are drawn, albeit after taking in the uniquely angled attic ceiling. Guests are greeted with underlit steps that hit a large archway closed off by wrought iron gates. As the gates are opened, guests are swept into a seemingly different world of rich dark browns, leather detailings, and hundreds of bottles of wine.
[ Read More: LG INTRODUCES THE FIRST SMART RANGES WITH KNOCK ON INSTAVIEW TECHNOLOGY ]
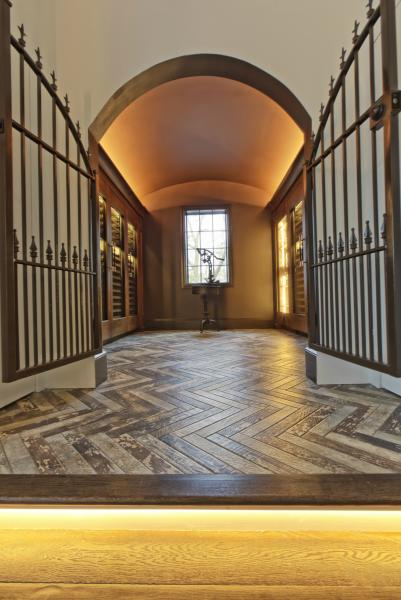
It’s All in The Details
From the entertainment area to the wine tasting room, the balance of modern and Old World style teeters on the details. The flooring took much of the weight of the need for balance. Pritchard Cooke decided to merge light and dark flooring together to match the walnut wine towers and kitchen cabinets to the bright white shiplap ceiling.
“We took a look at the flooring and thought it would be nice to bring in a two-toned color where it was a nod to what we’re seeing in the more modern home with a lighter finish,” Pritchard Cooke says. “It’s real wood, it’s a European oak, railyard vintage. We laid it on a chevron pattern, so the darkest stain would pick up the finish of the walnut cabinets and the lighter stain lends itself to a more modern European feeling. Between the cabinets and the flooring, it really is quite breathtaking as it relates to a really clean canvas.”
Thelen approached the kitchen design with an open eye, understanding that the kitchen is not a standalone design but a part of the overall area. The custom cabinetry from Christiana Cabinetry in a butternut walnut stain became a central part of the balance, as it connects to both floorings and the designer wine cabinets from SubZero.
[ Read More: STERLING ADDS THREE NEW FREESTANDING TUBS TO ITS COLLECTION ]
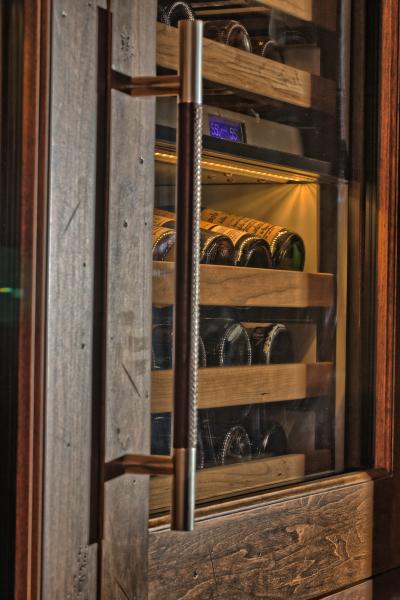
“When you look at [the cabinets], it’s just as beautiful to look at as the cognac swirling around in a snifter glass,” says Pritchard Cooke. “The color tones that she was able to accomplish in her same selections were quite breathtaking. There’s a lot of variation in the wood. “
The kitchen features a dark bronze farmhouse undermount sink by Linkasink, which is hammered to add texture. This dark bronze juxtaposes the satin nickel bridge faucet from Franke Farm House. And because wine glasses with stems cannot fit nicely into a traditional dishwasher, the owners went with Fisher & Paykel’s integrated wine glass washer.
Pritchard Cooke tackled the mix of wood finishes, but mixing metals was another contrasting element to figure out. For this, Turnstyle Designs’ bridle leather barrel stitch out cabinet handles and door pulls were the perfect solution.
[ Read More: IS IT TIME TO CONSIDER A DUCTLESS MINISPLIT HVAC SYSTEM? ]
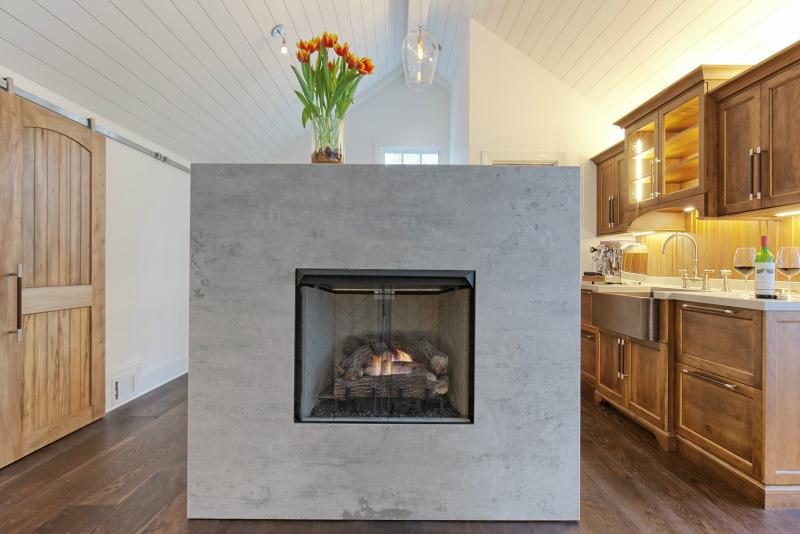
“The question was how are we going to tie in all the wrought iron with the satin nickel because they have wrought iron gates as you enter into the wine loft,” says Pritchard Cooke. “Believe it or not, something as simple as the Turnstyle-designed leather barrel stitched hardware— because it had the satin nickel on the edge and the brown leather—it was just a golden thread of how you tie the browns in with the satin nickels. Often designers don't think about that.”
Pritchard Cooke believes this project will inspire many more wine lovers and force people to expand their mindset when it comes to what a wine cellar can be.
“I’ve seen a lot in my career, and i've never seen a wine loft,” she says. “I think [the clients] have started a new trend and I think it’s very exciting. I think this is going to help people who have always had the desire to have a room dedicated to wine and entertainment but just didn't know where to put it because they didn't have the opportunity to have a lower level cooler cellar situation through high performance technology and first class products, such as what [the clients] used. You can achieve all that you would in a wine cellar but even more.”

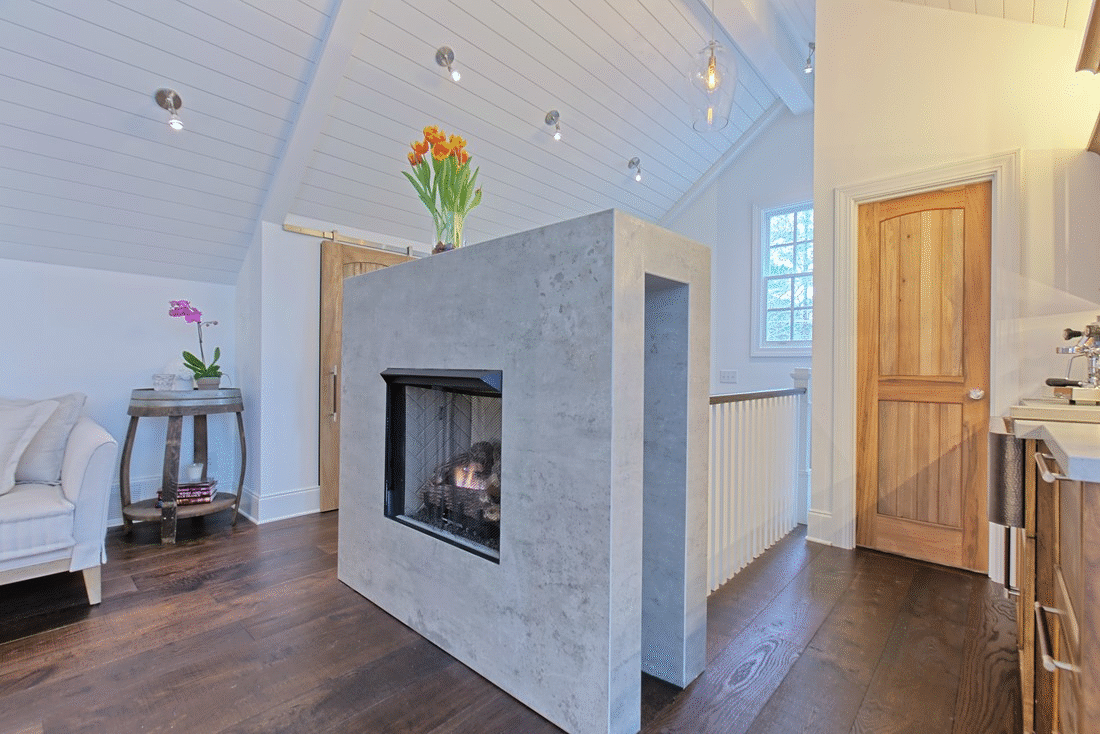
Add new comment