
The owner and architect of this 7,000-square-foot modern ranch house in Texas Hill Country used metal for the structure’s roof and cladding to create a ranch feel.
Located on 50 acres, the house “has great views but also great privacy,” says architect and homeowner Jack Carson, president of Carson Design Associates in Austin, Texas. “Going into the project, we knew we wanted to use as much glass as possible to take advantage of the expansive views.
[ Related: AN ARCHITECT USES COPPER ON A CHICAGO HOME TO WEATHER THE URBAN ENVIRONMENT ]
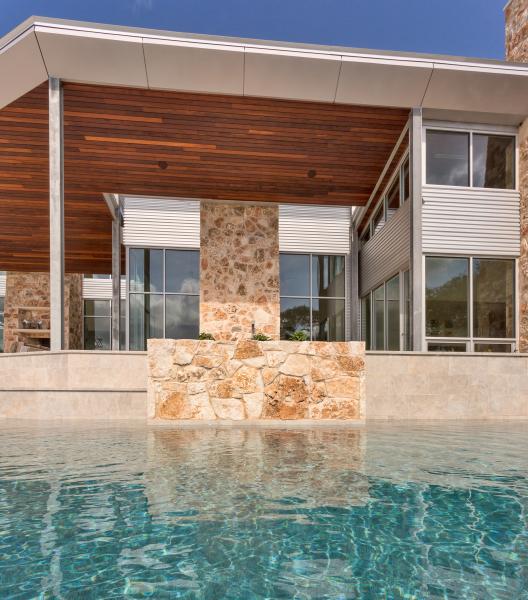
Photo courtesy of Petersen Aluminum Corporation
The architect also wanted the house to fit within its context. Because a cattle ranch surrounds the home, Carson used metal for the structure’s roof and cladding to create a ranch-building feel. “We like to think of it as an industrial-ranch aesthetic,” he says.
Carson chose Petersen’s Pac-Clad galvanized steel, a material typically used in commercial construction but also frequently selected for roofing on regional vernacular homes. For the exterior walls, he specified Petersen’s Precision Series panels, manufactured at the company’s Tyler, Texas, plant. The 16-inch-wide Galvalume Snap-Clad panels used to clad the roof, however, were roll-formed on the property, partly because the lone dirt road leading to the site was too narrow for the large trucks that would have been required to deliver factory-formed panels.
[ Related: METAL PANELS HELP CREATE A BRIGHT YET DURABLE CONDO BUILDING ]
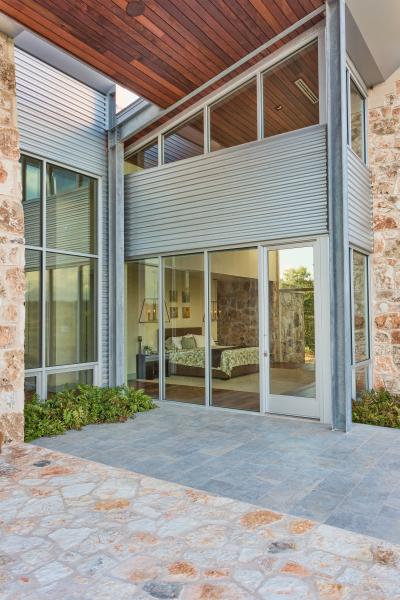
Photo courtesy of Petersen Aluminum Corporation
“It was hard to transport the material,” says Josh Jacobi, Petersen’s national sales manager. Otherwise, though, “the process wasn’t complicated. It’s an interesting design. It was really a pretty simple metal application. It looks great.”
One of Carson’s favorite features is an eyebrow-shaped steel overhang that casts shade onto the home’s window walls and outdoor living spaces. The underside of the soffit is lined with ipe that transitions into an edge that Carson has nicknamed “the blade.” That transitional element was fabricated with Alcoa Reynobond aluminum composite material and links the standing-seam roof with the overhang.
“Metal is far greener than asphalt shingles and other alternatives. It’s just a great option for residential construction.” — Jack Carson, Carson Design Associates
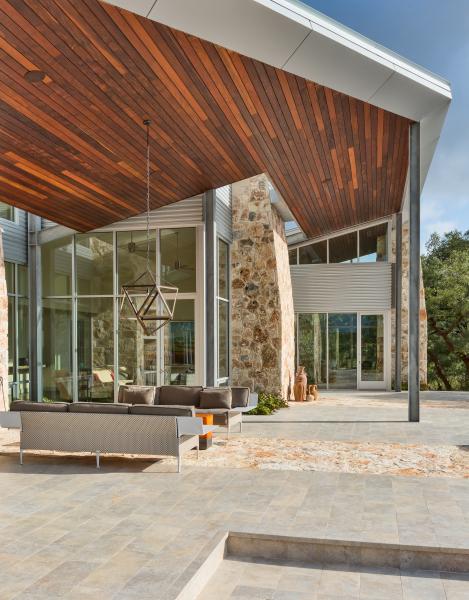
Photo courtesy of Petersen Aluminum Corporation
Instead of using wood columns to support the overhang, the architect specified long strands of structural steel to attach it to the roof. Carson says he chose metal because it is low-maintenance and durable, lasting up to 50 years or more. But the material also has a sustainability story, able to be recycled and often made from recycled content. And because it reflects heat, metal also can contribute to energy savings in a hot climate.
“We wanted to be as maintenance-free as possible,” Carson explains. “And sustainability was an important component as well …. Metal is far greener than asphalt shingles and other alternatives. It’s just a great option for residential construction.”

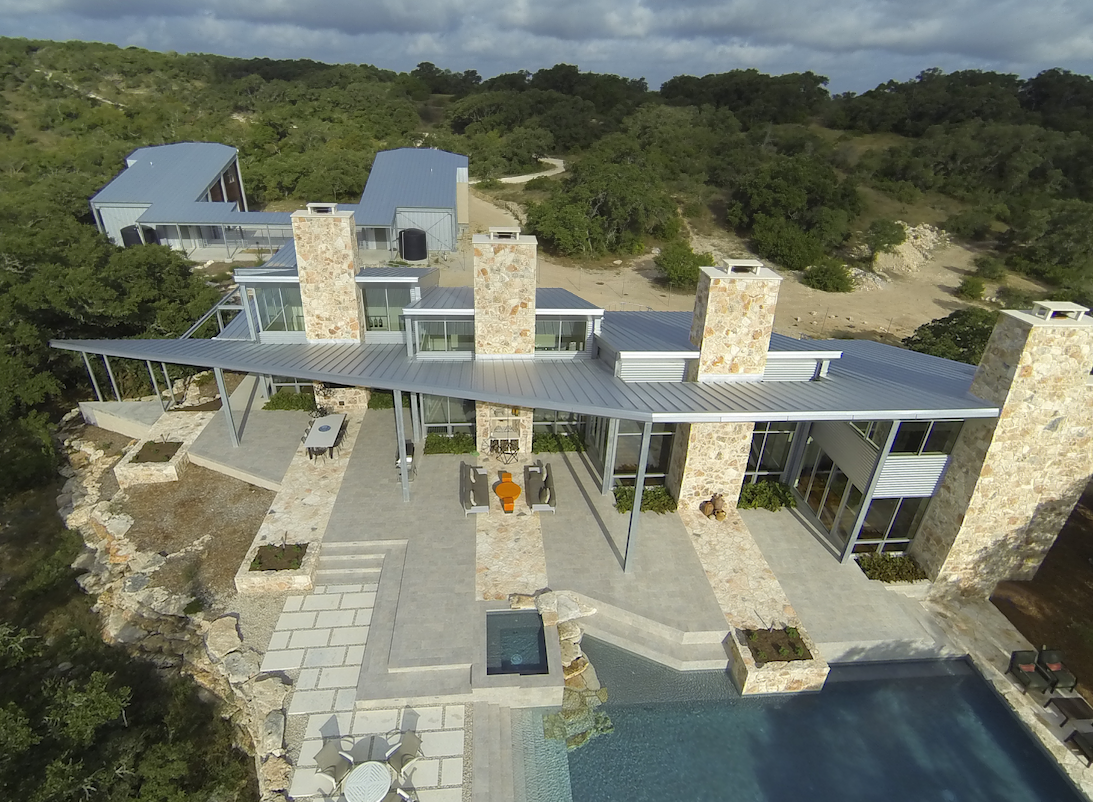
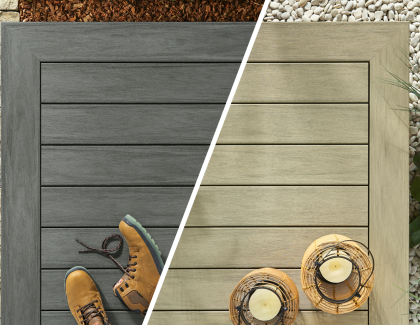

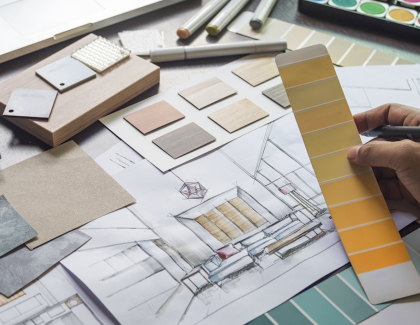
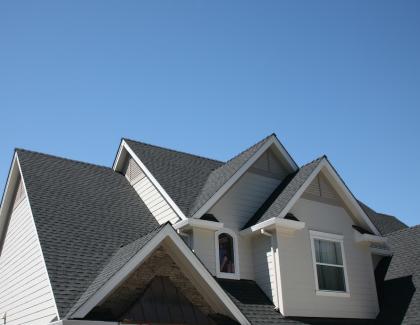

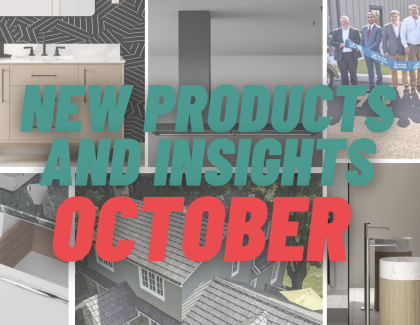
Add new comment