After years of planning and designing clients’ homes through Studio McGee, Shea and Syd McGee reveal how they designed their new custom home featuring personalized finishes, white-washed stones, and multiple elevations of vaulted ceilings.
A full-service design firm, Studio McGee collaborates with tradesmen to create floor plans and interior and exterior design. Using those skills, the McGees worked with Killowen Construction to personalize each part of their own home’s details, from the windows and trim to the fixtures and baseboards inside.
[Related: CHECK OUT THIS HOUSE'S RENOVATION INTO A CUSTOM CABINET PARADISE]
“Full home finishes means the hard finishes that carry to multiple rooms in your home. I'm talking about hardwood floors, trim, and paint,” Shea McGee says. “These selections really set the tone for your whole home, and so they're really important. We often, in the design process, start with these very early on because it really dictates the other decisions that you make when you layer on top.”
For the interior and exterior design, the McGees wanted to capture a traditional, streamlined look that plays with textures and finishes, such as the unlacquered brass hardware, matte wall paint, and satin-glazed accent boards. Though the home uses a lot of white, Shea McGee says that they wanted to avoid having it be too black and white by including a cold-rolled steel railing on the entry-way staircase.
[Related: TEXAS HOME MAKES INDOOR AIR QUALITY A PRIORITY]
Watch the videos to see Shea walk through their thought processes behind all their design decisions.
Transcript:
Durable Exterior Design
The time is finally here we are sharing at the McGee home with you, we have been designing everyone else's dream homes and living in rentals for the past five years and now it is our turn our dream of building a house for our family is coming to life!
It has been a really interesting experience being on the other side of the table, and I am nervous and excited as all of the emotions today. And all I want is the skate ramp in the basement, she can do all the other pretty stuff she wants.
[Related: MY HOUSE: ARCHITECT RENOVATES A 1950S HOME WITH GLASS, STEEL, AND EXPOSED ELEMENTS]
My name is Tyler Ferrell I am the owner of Killowen Construction, we do custom homes throughout most of northern Utah. Tyler, bless his heart, has been for working with me the last couple of years. We worked on a Parade Home, our Red Ledges Project a couple of years ago and we had the best working relationship. I loved the dynamic of working together but also the end product. Then they asked me to do their home and obviously I'm thrilled to be working with designers of their level, and when you build for someone, you build their personal home, you get to know that person, like, boundaries drop. It's the most expensive thing they'll ever buy, they raise their children there. It's very personal.
See the rest of the transcript here.
Interior Design: Matte, Organic Finishes
Full home finishes means the hard finishes that carry to multiple rooms in your home. I'm talking hardwood floors, trim and paint. These selections really set the tone for your whole home and so they're really important. We often in the design process start with these very early on because it really dictates the other decisions that you make when you layer on top.
[Related: MIXED METALS, NAVY BLUE KITCHEN ISLAND STAR IN LUXURY KITCHEN MAKEOVER]
Let's talk about wood floors: So this decision was easy and difficult for me. I had lots of inspiration pictures that had white oak in its natural state. I knew that I wanted that but then actually achieving that was a different story. So I worked with Lemco design and they helped me get there they laid the floors in their raw state everywhere. And then we selected a stain color after looking at a lot of different samples. Some pull to grace I'm cool to white they came up with a formula that was just perfect, and it's exclusive to them. You can order it through them and then they coat it with this mat protected that has made our floors very very durable and I love that they don't have a gloss to them. I just love matte organic finishes/
See the rest of the transcript here.
The Entry and Office
All right, we're back with another McGee home webisode we're starting with our
entryway and office. When I first started designing this face, there was one thing that I knew had to happen. I wanted to carry the painted white brick from the exterior of our house into our entryway, so it felt like a continuation. I just knew it was going to bring added texture to this small space. I wanted the entryway to feel cozy and intimate not large so that you'd walk
through this barrel arch and then be greeted by these really beautiful vaulted ceilings in our living room. When designing the exterior of the home, we have a lot of strong clean lines, and it
just was feeling a little too boxy when we had a rectangular door. And so once I saw the arched door it seemed to kind of just soften everything. I knew I always wanted this barrel detail going under our stairs and then it's this really cool effect to have the double arch here.
See the rest of the transcript here.
[ Related: AN ARCHITECT USES COPPER ON A CHICAGO HOME TO WEATHER THE URBAN ENVIRONMENT ]


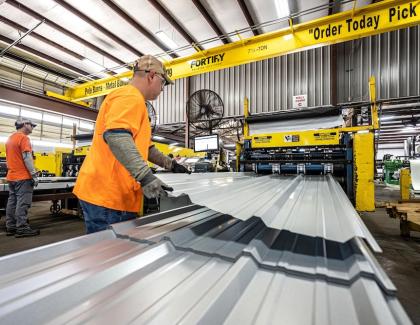
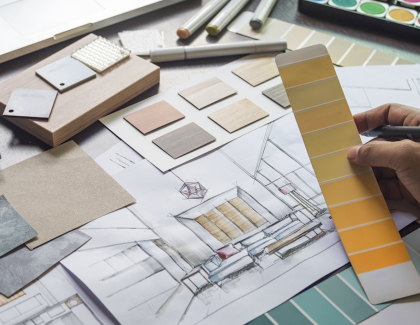
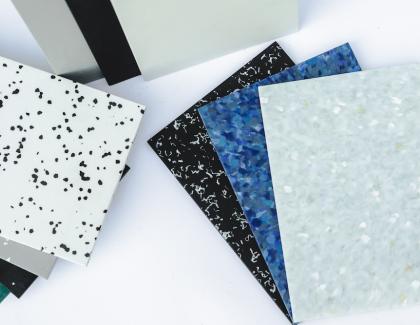
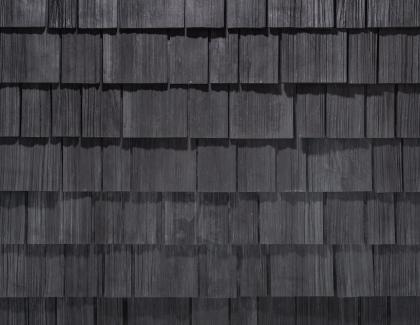
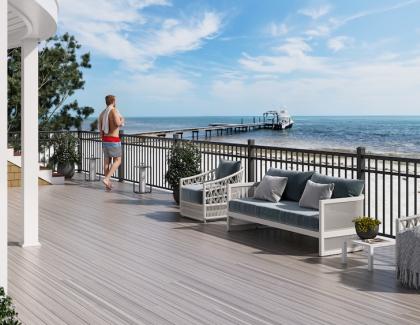
Add new comment