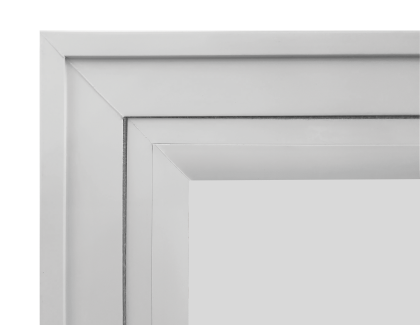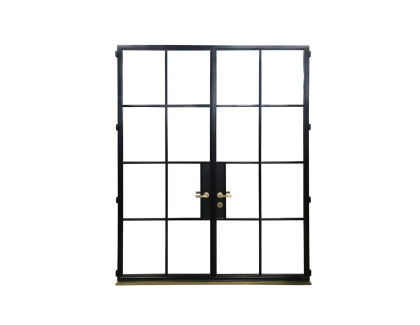Architect Eric Ryder of Ryder Design and Architecture shares the design details of a custom home in Santa Barbara, Calif., from the standing seam black metal roof to an all-glass facade featured in the back of the house.
“The space opens up to 16-foot ceilings and large sliding glass doors allowing the breeze and ocean air to penetrate the space,” Ryder says of the open-concept kitchen and living room, which feature mixed shades of wood for their shared flooring. “The rear facade is all glass, adjacent to a fireplace, so you have this interior exterior feeling.”
His architecture firm, located in Los Angeles, focuses on collaboration with clients to build homes that work with the environment and design trends of the area. For the Morningside Street home in Santa Barbara, Ryder and his team choose the indoor-outdoor theme to represent the modern California home.
[Related: EXPANSIVE WINDOWS GIVE SUBURBAN HOME AN INDOOR/OUTDOOR CONNECTION]
“We created an indoor-outdoor connection to the front and rear yards by having large pocket doors that are concealed when open,” Ryder says.
Taking in mind California’s drought-prone environment, the design team also included a greywater collection system integrated into the house that would provide water for landscaping. The team also took advantage of natural light by using large windows in the kitchen and facing large windows to the east in the living room. Supplementing the natural light, a large modern light fixture with floating baubles illuminates a kitchen island featuring a sink with two faucets below.
[Related: DARK EXTERIOR MATERIALS TELL THE STORY OF THIS HOME'S PAST]
“I pride the studio and the firm in being involved, hands-on, throughout the process with the client,” Ryder says. “With all the sketching, 3D models, collaboration, the clients were thrilled to move into their dream home.”
Learn more by watching the video above.
[Related: TEXAS HOME MAKES INDOOR AIR QUALITY A PRIORITY]
Transcript:
Eric Ryder, architect:
The addition which is this pitched roof, is a standing seam metal roof, black. These are windows with a view into the kitchen providing light in the kitchen, and these are windows to the east.
We created an indoor-outdoor connection to the front and rear yards by having large pocket doors that are concealed when open. Allowing for the breeze, natural heating and cooling as well as opening the exterior space into the interior- California living.
The space opens up to 16 foot ceilings and large sliding glass doors allowing the breeze and ocean air to penetrate the space. The rear facade is all glass, adjacent to a fireplace, so you have this interior exterior feeling.
Design Team:
What I think would be really cool and beneficial , especially living in California, is to reuse this rainwater that is trapped in here and use it as grey water in the rest of the house.
Eric Ryder:
Yes, I think that’s a great idea. And use it to landscape our little pockets of landscape through the property.
I pride the studio and the firm in being involved, hands-on, throughout the process with the client. With all the sketching, 3D models, collaboration, the clients were thrilled to move into their dream home.







Add new comment