Designer Shea McGee shares how Studio McGee transformed a California home’s kitchen, dining, and laundry rooms with mixed metals, white cabinetry, and a navy blue kitchen island.
“One of the things I see that makes a big difference between a home that does not take design to the next level and those that do is attention to making sure that rooms feel continuous throughout a home, but that each one is different and unique in its own way,” McGee says.
[Related: SEE WHICH 2019 TRENDS TRANSFORMED THIS MASTER BATHROOM REDESIGN]
Some aspects that McGee says they used to tie the home together include industrial style lights throughout the house, continuous wooden floors, and a dramatic white herringbone-tiled backsplash all through the kitchen.
“In a classic coastal kitchen subway-tile is an easy answer that always looks good, but we wanted to do something a little different,” McGee says. “So we took a 2x8 glossy white subway tile and laid it in a herringbone pattern, and you can see around the range we brought it all the way up to the ceiling for a dramatic effect.”
[Related: BUILT-IN STYLE: CUSTOM CABINETS ENHANCE A SPEC HOME]
Watch the video to see the transformation.
Transcript:
[Music]
Our latest project brought us back to California. Follow along as we transform their home space by space in our Calabasas remodel project.
[Music]
When we begin design plans, we always start in the kitchen because it sets the tone for the entire home, and they're my favorite spaces to design.
[Music]
Before the kitchen was just dated, it looked like a tract home from Southern California, 10 to 15 years ago, which it was we had 12-by-12 porcelain tiles on the floor, speckled granite countertops, and the design just needed a freshening. We ripped up the tile and carried the wood floor and the rest of the home into the kitchen.
[Related: WALL, FLOOR TILES STEAL THE SHOW IN THIS LUXURY MODEL HOME]
[Music]
You've heard this request in our other webisodes of this home: navy blue, navy blue. Well, in here the top request was a navy blue island, so that was a jumping-off point for us.
[Music]
One of the biggest transformations was the addition of pendant lights over the island. You can see that before there was a chandelier over the kitchen table well we decided to take that away and then frame out the beautiful range hood with huge pendant lights. The rangehood before was set under this kind of odd soffit box and had a really sharp angle and felt a little squatty so we got rid of the soffit and then brought the rangehood all the way up to the ceiling and straightened it out so it filled that niche a little bit better. In a classic coastal kitchen subway-tile is an easy answer that always looks good, but we wanted to do something a little different so we took a 2x8 glossy white subway tile and laid it in a herringbone pattern, and you can see around the range we brought it all the way up to the ceiling for a dramatic effect.
[Related: CHECK OUT THIS HOUSE'S RENOVATION INTO A CUSTOM CABINET PARADISE]
We carried that detail through all the backsplash areas in the kitchen. We didn't make any huge layout changes to the space but we did change out the plumbing. We swapped the old faucet for this beautiful bridge faucet. It has this nice high arc to it. And one other change we made was we added a pot filler behind the range, and it looks amazing, yes, but it also is a great luxury to have. The faucet is this really great polished nickel, but we wanted to mix the metals here and we did an antique brass on the hardware on all of the cabinetry. You can see it has a more matte finish which kind of plays well with the glossy finish on the polished nickel. When we first jumped into this project the cabinet maker had already done drawings, and so we were tasked with editing them a little bit and originally they just went up to where the old cabinets went and there is this gap between the ceiling and the top of the cabinet, and I just think that that ends up being a dust catcher and a place where you just don't know what to do it. So we convinced our clients to bring them all the way up to the ceiling and, I'm so glad they went for it because it makes the kitchen feel grander and any kitchen that you can bring them up to the ceiling, I say go for it.
[Related: DARK EXTERIOR MATERIALS TELL THE STORY OF THIS HOME'S PAST]
We had this long stretch of cabinetry under the window in the kitchen nook, and we decided to make that a desk space great for homework doing bills. And we also added a sconce over the window, and I think that helps designate the area as its own little nook space. You can see the laundry room up from the kitchen, and since you spend so much time in your kitchen, we knew it needed to have a really great visual. You can see that these spaces are different, but they work together really well we have pulled one color that's deep blue from the kitchen island into the laundry room, which turned out so nice and pairs really beautifully with the pattern tile on the floor. And this industrial style light that we have over the island we carried that same style this industrial look into the light in the laundry room. I think this was a nice moment to have this industrial cage light fixture in here. One of the things I see that makes a big difference between a home that does not take design to the next level and those that do is attention to making sure that rooms feel continuous throughout a home, but that each one is different and unique in its own way. Don't forget to check out our other videos of our Calabasas remodel project and stay tuned for more of this home
[Music]
[Related: A HAMPTON SUMMER BUNGALOW RENOVATED WITH A MODERN AESTHETIC]

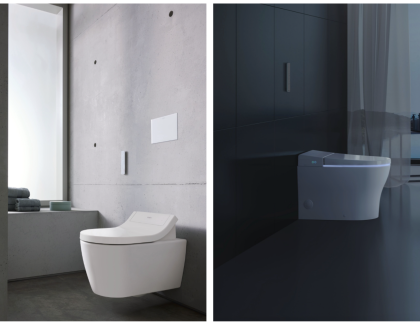

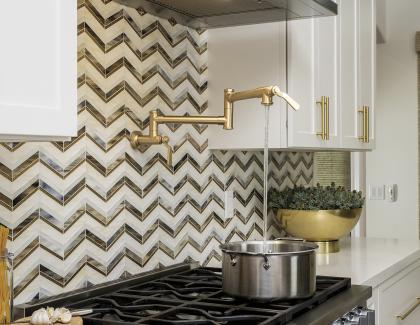
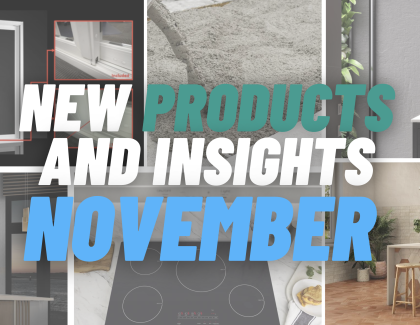
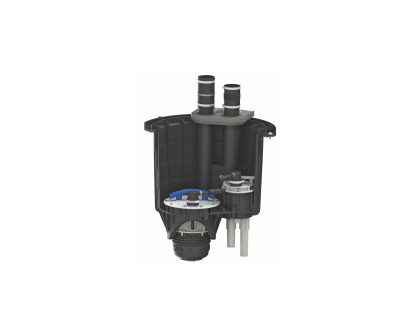
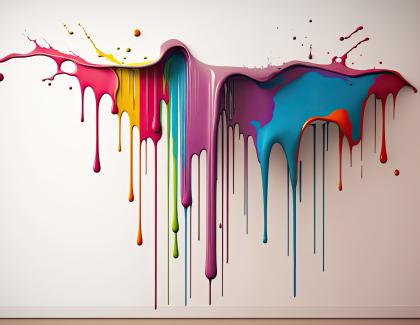
Add new comment