In late 2022, President Biden signed the Inflation Reduction Act (IRA) of 2022—the largest bill in U.S. history to combat climate change. In the next several years, over $300 billion is to be invested in energy and climate reform via energy tax incentives, investment in the production of clean energy, and tax credits aimed at reducing carbon emissions.
It’s good for the planet—and good for the building and construction industry because there is a ripe opportunity to take advantage of incentives through energy-efficient building practices.
While the IRA incentivizes big-ticket improvements like energy-efficient windows, modern HVAC systems and more, it also promotes more modest and cost-effective measures, as does the Department of Energy at-large. One of those includes properly weatherizing a home or building by using effective construction products to properly air seal the leakage points. And it’s a revenue stream that any building and construction pro has the opportunity to tap into, with proper knowledge of air sealing and weatherization.
The Basics of Building Science
Air leakage is one of the leading inefficiencies of any home or structure. Cold air infiltrates interior spaces in the winter driving out warm air; warm air does the same in the summer driving out colder air.
Each of these conditions creates the need for HVAC systems to compensate—and that can lead to higher energy consumption and costs.
With this in mind, it’s worth knowing how air leakage and infiltration can affect a typical home. According to the U.S. Department of Energy air leakage accounts for 25% to 40% of the energy used for heating and cooling and also reduces the effectiveness of other energy efficiency measures such as increased insulation and high-performance windows.
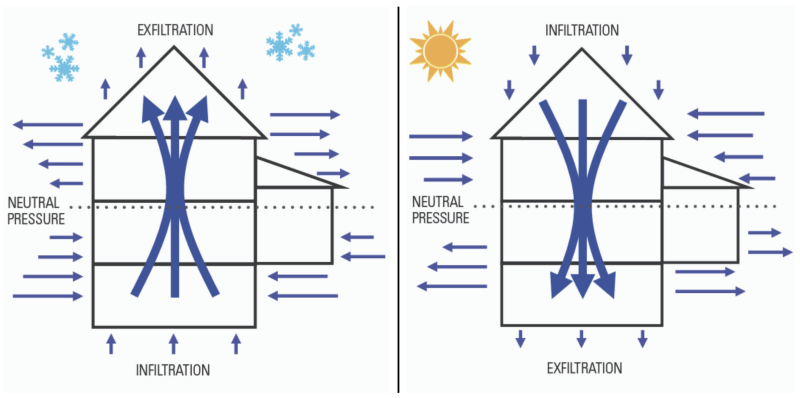
Image: ICP Group
In cold conditions, air tends to infiltrate through the lower portion of the house—most commonly through the basement and rim joists. That cold air then migrates up through the house and eventually escapes, or exfiltrates, through the attic. This phenomenon is known as stack effect. In hotter conditions, stack effect occurs in reverse. Warm air infiltration occurs at the top of the house, and the warmer air finds its way through the attic to the second floor. This hot air pushes cooler air to exfiltrate through the bottom of the home. In either situation, effective weatherization is dependent upon identifying the neutral pressure plane—the point at which infiltration converts to exfiltration. Identifying the neutral pressure plane allows the professional to identify and address both infiltration and exfiltration points.
One final cause of air leakage is the wind effect. Consider a 20-mph wind blowing against the side of a house. That wind finds its way both through and around the house and will pull air with it, creating leakage. Rather than through joists or attics, in this case, a home may experience leaks through other gaps in the building envelope. This phenomenon, in combination with the stack effect, can add up to significant leakage and efficiency loss.
Why Weatherize?
COMFORT. Increased comfort is typically the biggest selling feature of weatherization. It will help better regulate optimal temperatures throughout the living space, offering a more consistent environment.
ENERGY EFFICIENCY. Weatherizing a home can offer major energy efficiency benefits, helping homeowners reduce utility costs. When a structure is properly weatherized, two things occur: First, it allows the HVAC system to be appropriately sized for the space. Second, because the HVAC system will not need to consistently overcompensate for air leaks—e.g., it won’t be continuously cycling on and off—it will be able to run at peak efficiency.
INDOOR AIR QUALITY. Mold in homes is typically a byproduct of air infiltration. Hot, humid air that infiltrates a basement or crawl space, for example, may contribute to mold formation. Mold can have a negative impact on indoor air quality. By stopping such infiltration, proper weatherization can contribute to higher indoor air quality.
IMPROVED STRUCTURE. Weatherizing a home fundamentally improves the longevity of the building envelope and can increase the value of any property.
Where to Weatherize
In the face of these challenges, building professionals can more effectively weatherize a home to prevent air infiltration and leakage.
Weatherization involves diagnostics and improvements: It’s critical to understand how and where a building is most vulnerable to infiltration and leakage—this involves a thorough evaluation of the building envelope. Then, such problems must be addressed with effective products and installation techniques. For example, spray polyurethane foam can be one of the most effective means of sealing common leak points to prevent unwanted air infiltration and exfiltration.
When evaluating the building envelope, remember that the most common leak points occur where different building materials adjoin. Here, breaks in the building envelope are causing the leakage.
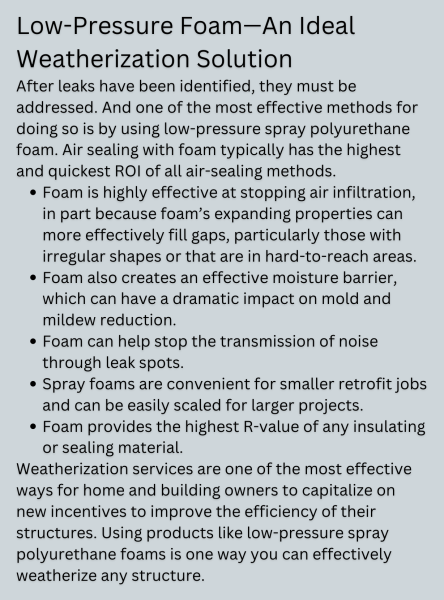 In addressing such problems, the first priority should be the home’s attic. In most cases, this is where a home sees the most significant leaks and where heat escapes during cold weather. Here, look for any seams throughout the attic perimeter. Knee walls are a common point of transmission.
In addressing such problems, the first priority should be the home’s attic. In most cases, this is where a home sees the most significant leaks and where heat escapes during cold weather. Here, look for any seams throughout the attic perimeter. Knee walls are a common point of transmission.
The second priority should be the basement and crawl spaces. Addressing leaks in these areas helps to eliminate key sources of air infiltration. One of the most common sources of infiltration here are the rim joists—properly sealing rim joists will be highly effective in improving the building envelope.
Finally, address leakage throughout the remainder of the building envelope. Some common areas include the undersides of any bay windows or cantilevered floors; awnings above bay windows; the space around windows themselves; and within the interior of the home itself, e.g., light fixtures and electrical sockets.
Certain diagnostic methods can be applied to determine air leak rates, problem areas, and the proper amount of air movement required to create a healthy building. First, a blower door setup can be used to depressurize a home and simulate adverse weather conditions. This allows for measuring air exchanges per hour—the rate at which air is completely replaced and replenished on an hourly basis. Performing the same method after leak points are addressed can also validate the weatherization work that has been performed. Infrared imaging can also help identify leak points by visualizing temperature differences at critical points throughout the building envelope.
Kristen Lewis is a produce manager and insulation group director for ICP Group.

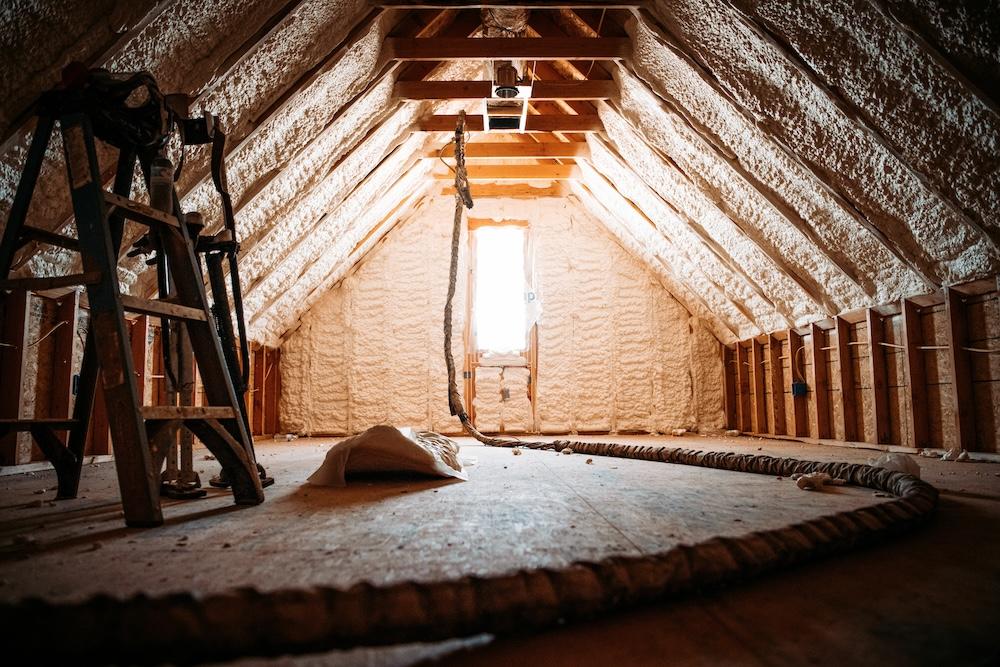
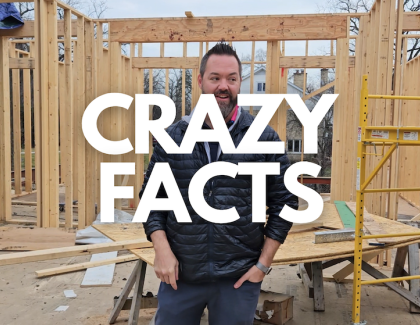
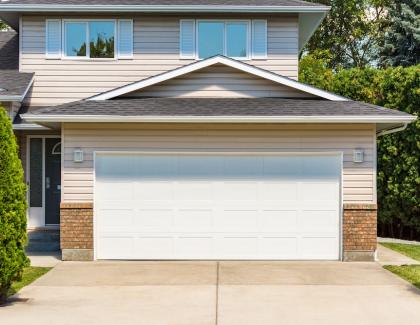
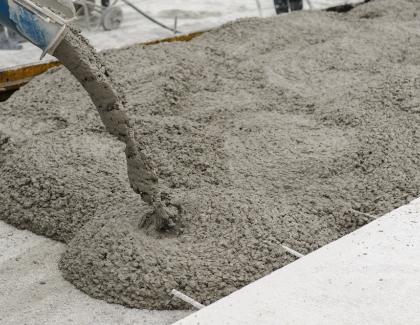
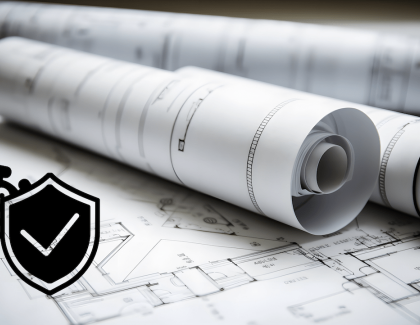
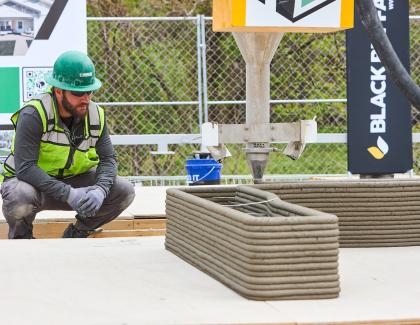
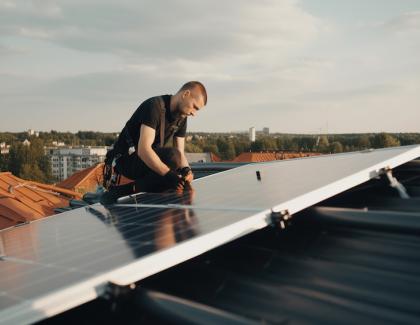
Add new comment