Zero-threshold (or curbless) showers have experienced rapid growth in the last five years, but finding an easy way to design and install one can be tricky in a bathroom remodel.
The drains are relatively straightforward in new construction, but existing conditions may require extensive demo, structural reinforcement, and new drain line rough-in, and more. Even with the extensive work that is often required, the drains remain popular.
But why are curbless drains so popular? Because they offer practical features that homeowners love.

Available in 13 sizes up to 71 inches long, TrueDEK Classic is a shower base that makes building curbless showers easy and fast, without having to cut into joists, the manufacturer says. The pre-sloped, structural bases comes with a complete waterproofing system to prepare the pan for tile.
The main benefit of a zero-threshold shower is the functionality, says Sebring Design Build in Naperville, Ill., “While a four-inch-high shower curb might be really easy for a young person to step over; it could seem like a mountaintop for Grandma, so curbless showers and the elimination of that curb could be just the answer for making it an equal opportunity shower."
They “are accessible for family members of all ages to use—from children to grandparents! A perfect example of universal design, as it does not require stepping in or out, making it very safe to navigate,” Grand Rapids, Mich.-based Thompson Remodeling says on its blog. “Plus it can be made large enough to accommodate a wheelchair.”
Additionally, the curbless shower will make the bathroom feel larger. Thompson says that “without the visual break that a shower curb would create, the eye continues to move without interruption creating a sense of a larger, more open space.”
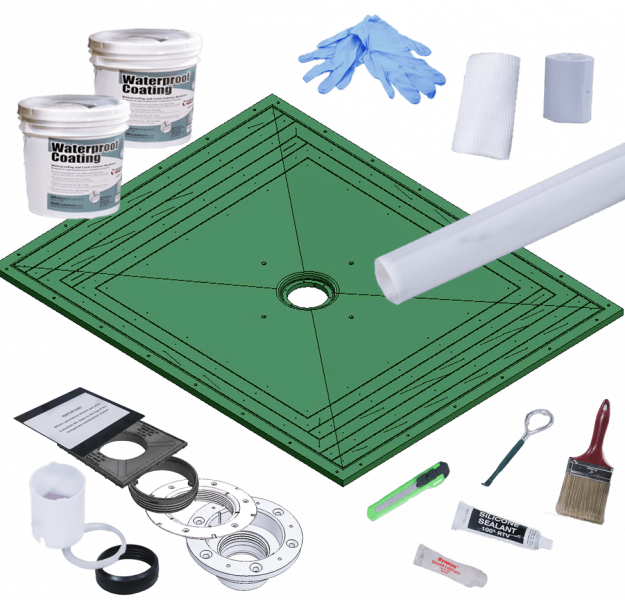
The manufacturer’s Level Entry Shower System Kit is a system designed for a shower measuring 60 inches by 48 inches. It includes everything needed for installation, including liquid waterproofing products, isolation fabric, reinforcement mesh, drain assembly kit, silicone sealant, among other products.
The showers offer other benefits, too, says 314 Design Studio. “Curbless showers are easier to clean than a standard shower,” the studio says. “Eliminating the curb in a shower space opens up the entire bathroom making it one seamless space and much easier to clean.” Plus, they help create a streamlined look in the bath. “The curbs on showers tend to stand out and can be an eye sore,” the Stevensville, Md.-based firm writes. “By removing the curb you create a sleek, spa like look.”
For all its benefits, curbless showers also have some disadvantages that construction professionals should discuss with their clients. One is privacy, says 314 Design Studio. “Since the shower will be open it does not offer as much privacy as a shower enclosure would,” the firm says. One solution to this issue, 314 Design says, is to use obscure glass, glass blocks, a half wall, or curtains.
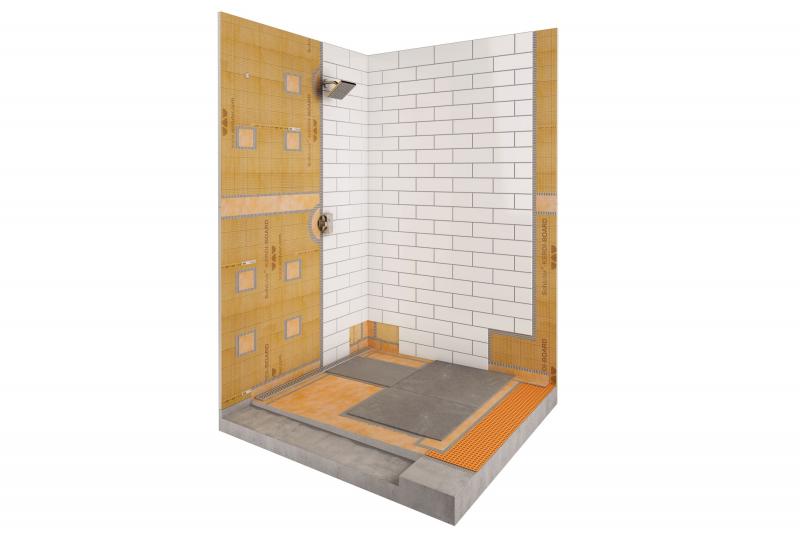
The manufacturer’s zero-threshold shower system consists of prefabricated sloped trays that eliminate the need for a mortar bed and is available with linear or traditional drains. All of the components to complete the system, including waterproofing and decoupling membrane, and flooring heating, are available.
Additionally, 314 Design Studio says the shower will be colder as the heat will escape without an enclosure to keep it in. A heated floor could help alleviate this issue, the firm says.
A big concern with zero-threshold showers is how to create one—especially in a retrofit situation. The shower needs the right slope, shower pan, and thorough waterproofing to execute a successful installation. Plus, making sure the finished floor of the shower and the bath is on the same plane can be tricky. One other thing, if the installation is poorly designed, water will get out of the shower and onto the shower floor.
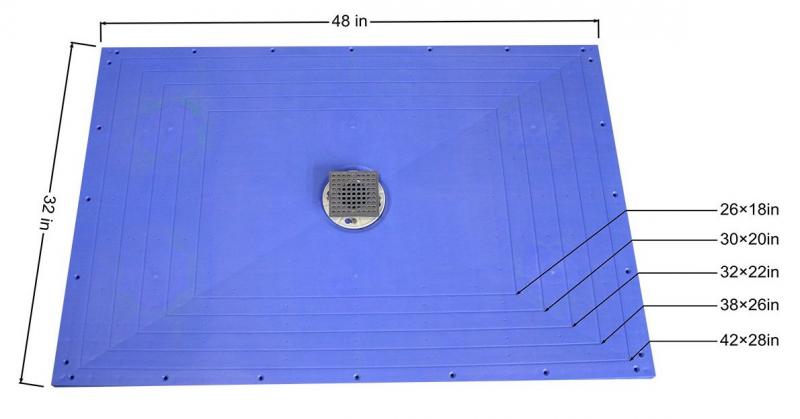
This curbless tile-ready shower pan measures 48 by 32 inches, but it can be cut in the field to fit smaller showers or extended to fit larger showers using quick dry patch material. Made from recycled ABS plastic with fiberglass reinforcement, the product comes presloped and measures 7/8 inches thick so it can be installed without having to cut, notch, or lower the structural supports beneath the shower.
How Much Does a Curbless Shower Cost?
Cost is perhaps one of the biggest issues with zero-threshold showers. Because of all the steps involved—calculation of floor height, drain, waterproofing—installation costs more than a traditional shower pan or tub.
“A typical walk-in shower with a curb and door costs about $2,500 to $5,000 on average,” says the home services company Angi. “Installers say the special modifications for a curbless shower add another $500 to $700 or more depending on the tile type and shower size.”
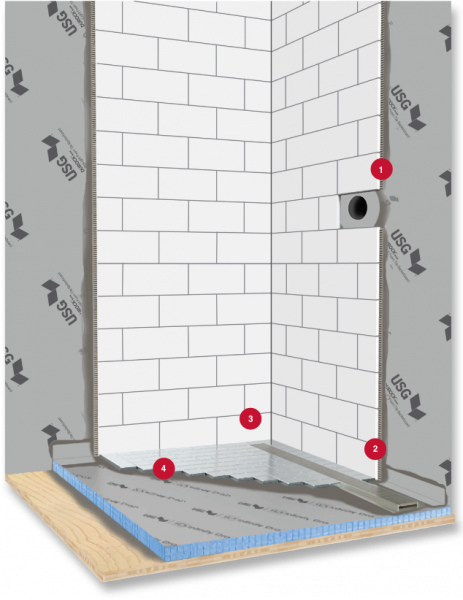
Ideal for new construction or remodeling projects, the Durock shower system is a complete waterproofing system that the company says is adaptable to job-site conditions and barrier-free installations. It includes pre-sloped foam trays; a pliable waterproofing membrane; and a drain assembly. More than 50 grate options in up to 10 finishes are available.
In some cases, the complete curbless shower components, including pan and waterproofing system costs thousands more than a typical pan.
Still, the benefits of a curbless shower might be worth the added costs when you factor in the functionality, the aesthetics, and the adaptability of the system. The added benefit is that they can be used in a bathroom, no matter the architectural style.
“Don’t think that unless your decor is modern, this type of shower won’t suit your bathroom,” Delta Faucets says. “No matter your style, barrier-free showers can be designed to blend with a variety of looks and configured to accommodate the shape and size of your bathroom.”
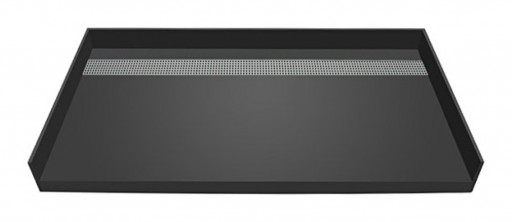
Designed to create an ADA-compliant curbless shower, the manufacturer’s shower pans include Redi Free one-piece prefabricated shower pan with an integrated linear drain or Redi Free with a standard drain. Ready to accept tile, the pans come in a wide variety of standard dimensions from 30 by 48 to 48 by 38 for Redi Base or 30 by 60 to 42 by 63 for Redi with linear drain. Custom dimensions also are available.
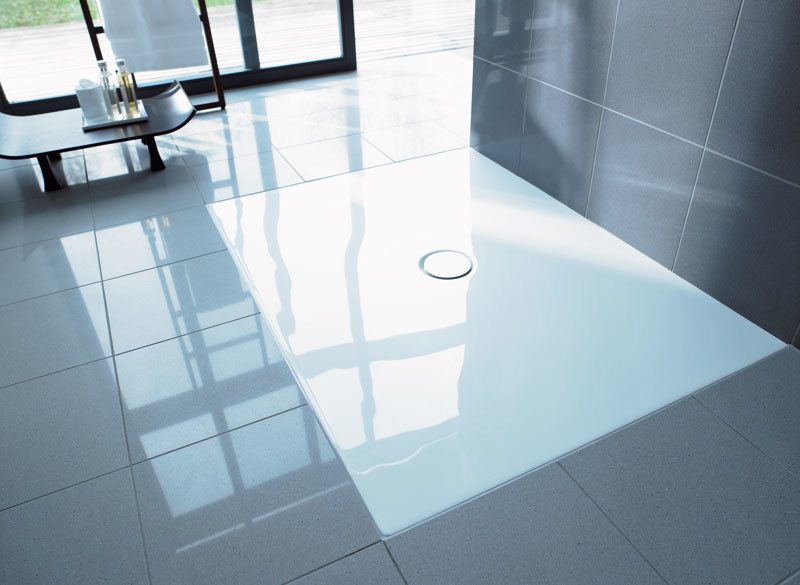
DuraPlan is a height-adjustable shower tray that makes it possible to achieve a perfectly suited curbless shower, the brand says. A completely watertight drain system prevents the possibility of water damage and if needed, the tray can be removed later to provide access for servicing, the company adds.

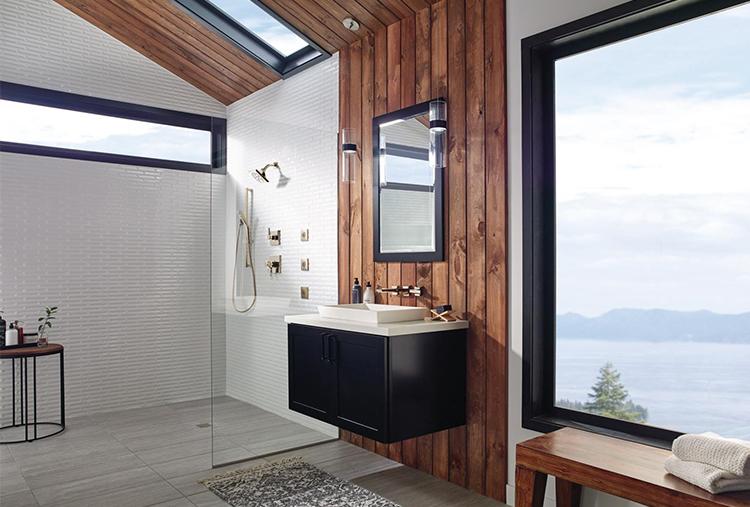
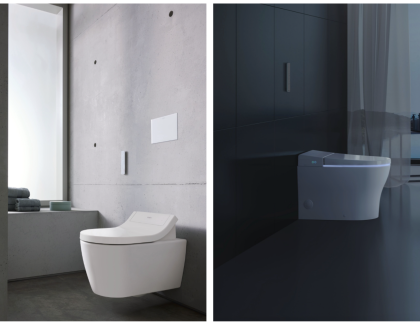

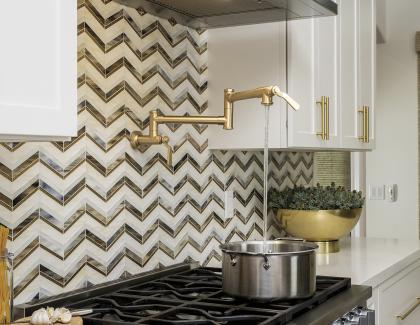

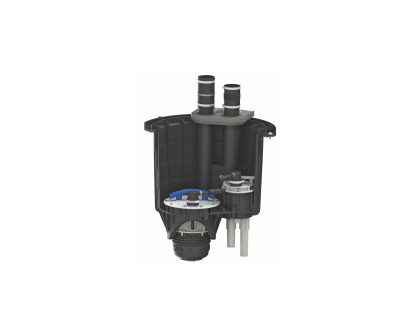

Comments
The Atlanta Veteran's
The Atlanta Veteran's Hospital has these showers and EVERY ONE OF THEM that I have tried floods the hospital floor!
Terry Thomas
US Air Force Veteran
Atlanta, Georgia USA
Add new comment